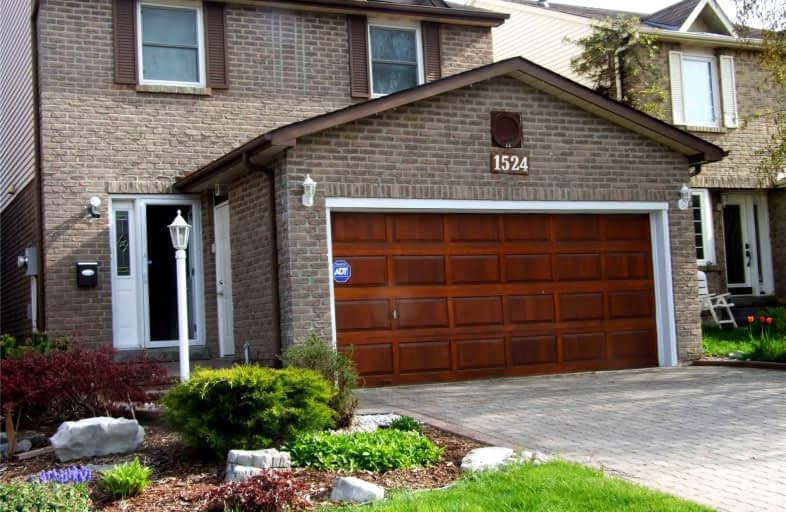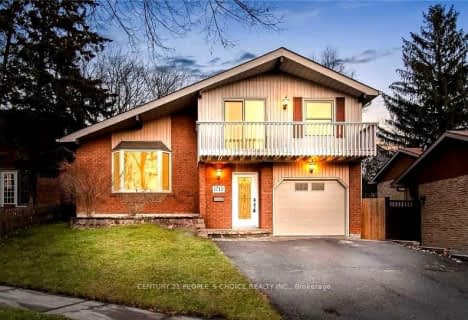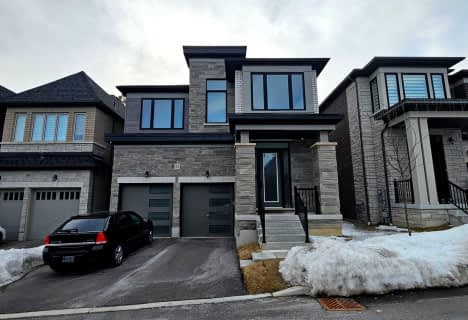
Vaughan Willard Public School
Elementary: Public
1.46 km
Altona Forest Public School
Elementary: Public
1.21 km
Gandatsetiagon Public School
Elementary: Public
0.48 km
Highbush Public School
Elementary: Public
0.85 km
William Dunbar Public School
Elementary: Public
1.14 km
St Elizabeth Seton Catholic School
Elementary: Catholic
1.21 km
École secondaire Ronald-Marion
Secondary: Public
4.43 km
Sir Oliver Mowat Collegiate Institute
Secondary: Public
6.23 km
Pine Ridge Secondary School
Secondary: Public
2.75 km
Dunbarton High School
Secondary: Public
1.26 km
St Mary Catholic Secondary School
Secondary: Catholic
0.49 km
Pickering High School
Secondary: Public
5.60 km













