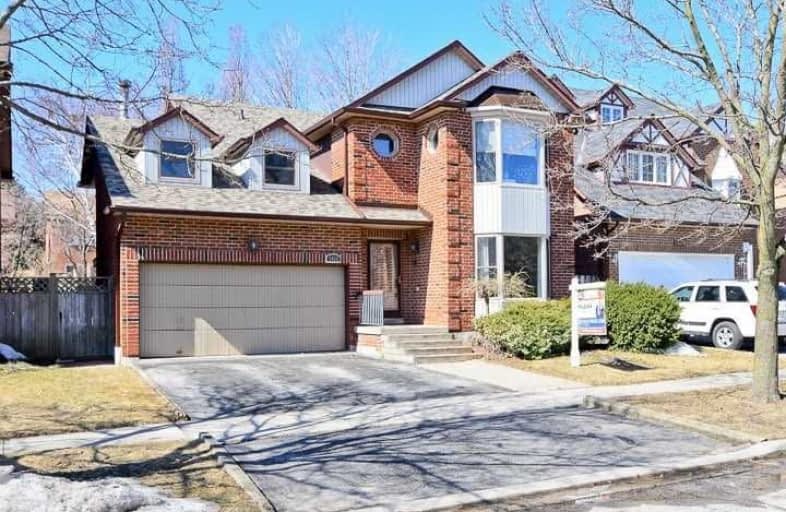
Vaughan Willard Public School
Elementary: Public
0.96 km
Gandatsetiagon Public School
Elementary: Public
0.57 km
Maple Ridge Public School
Elementary: Public
1.47 km
Highbush Public School
Elementary: Public
1.71 km
St Isaac Jogues Catholic School
Elementary: Catholic
1.10 km
William Dunbar Public School
Elementary: Public
0.62 km
École secondaire Ronald-Marion
Secondary: Public
3.59 km
Sir Oliver Mowat Collegiate Institute
Secondary: Public
7.10 km
Pine Ridge Secondary School
Secondary: Public
1.89 km
Dunbarton High School
Secondary: Public
2.09 km
St Mary Catholic Secondary School
Secondary: Catholic
0.97 km
Pickering High School
Secondary: Public
4.87 km






