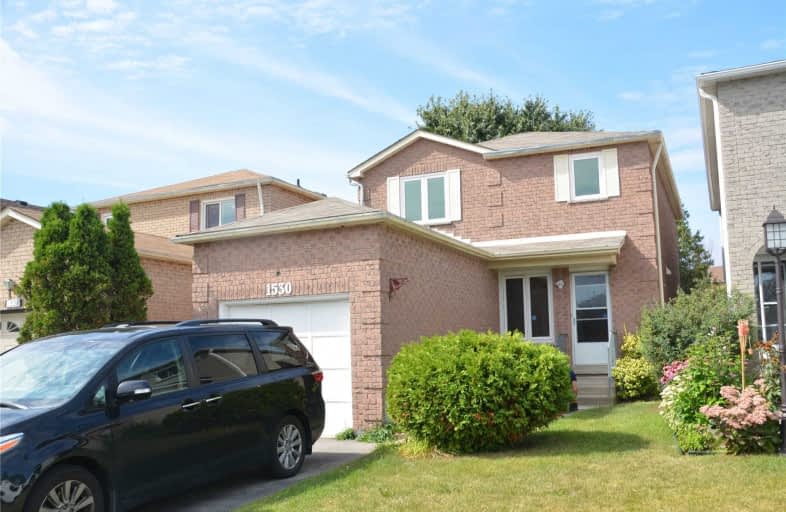
École élémentaire École intermédiaire Ronald-Marion
Elementary: Public
1.99 km
St Francis de Sales Catholic School
Elementary: Catholic
1.19 km
Lincoln Avenue Public School
Elementary: Public
1.61 km
École élémentaire Ronald-Marion
Elementary: Public
2.00 km
Lincoln Alexander Public School
Elementary: Public
1.58 km
Eagle Ridge Public School
Elementary: Public
2.01 km
École secondaire Ronald-Marion
Secondary: Public
2.01 km
Archbishop Denis O'Connor Catholic High School
Secondary: Catholic
3.96 km
Notre Dame Catholic Secondary School
Secondary: Catholic
5.35 km
Ajax High School
Secondary: Public
4.19 km
Pine Ridge Secondary School
Secondary: Public
2.56 km
Pickering High School
Secondary: Public
1.54 km






