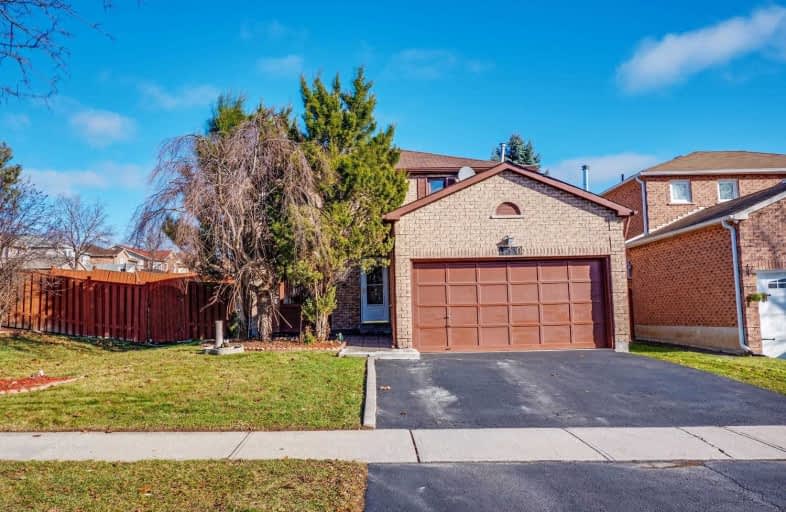
École élémentaire École intermédiaire Ronald-Marion
Elementary: Public
0.90 km
Glengrove Public School
Elementary: Public
1.84 km
École élémentaire Ronald-Marion
Elementary: Public
1.00 km
Maple Ridge Public School
Elementary: Public
1.39 km
St Wilfrid Catholic School
Elementary: Catholic
1.13 km
Valley Farm Public School
Elementary: Public
0.30 km
École secondaire Ronald-Marion
Secondary: Public
0.98 km
Notre Dame Catholic Secondary School
Secondary: Catholic
5.80 km
Pine Ridge Secondary School
Secondary: Public
0.90 km
Dunbarton High School
Secondary: Public
4.73 km
St Mary Catholic Secondary School
Secondary: Catholic
3.71 km
Pickering High School
Secondary: Public
2.69 km





