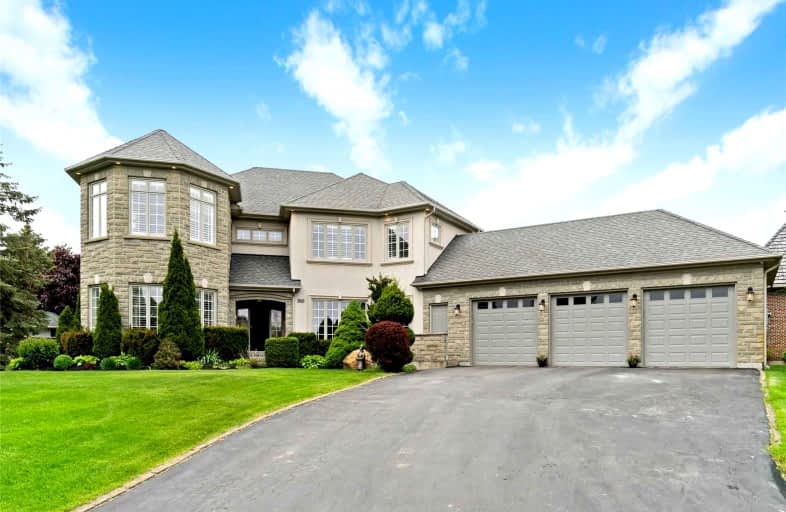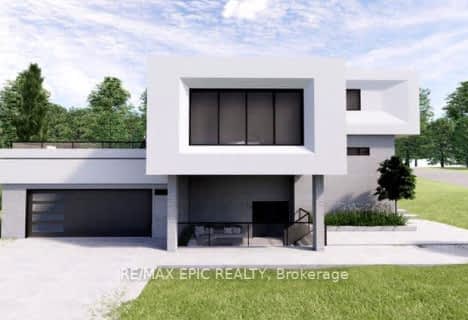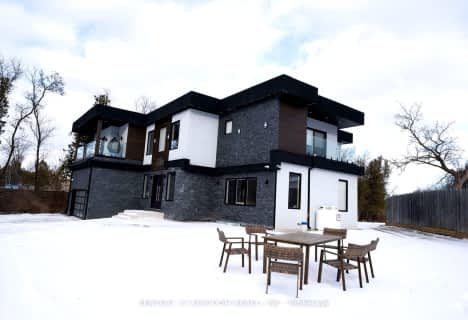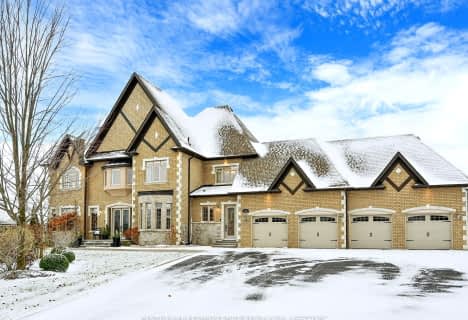
Barbara Reid Elementary Public School
Elementary: PublicClaremont Public School
Elementary: PublicGoodwood Public School
Elementary: PublicValley View Public School
Elementary: PublicSummitview Public School
Elementary: PublicWendat Village Public School
Elementary: PublicÉSC Pape-François
Secondary: CatholicBill Hogarth Secondary School
Secondary: PublicÉcole secondaire Ronald-Marion
Secondary: PublicStouffville District Secondary School
Secondary: PublicPine Ridge Secondary School
Secondary: PublicSt Mary Catholic Secondary School
Secondary: Catholic- 6 bath
- 7 bed
- 5000 sqft
1778 Central Street, Pickering, Ontario • L1Y 1B4 • Rural Pickering
- 5 bath
- 5 bed
- 2500 sqft
5023 Franklin Street, Pickering, Ontario • L1Y 1B4 • Rural Pickering
- 7 bath
- 4 bed
- 5000 sqft
5321 Old Brock Road, Pickering, Ontario • L1Y 1A1 • Rural Pickering






