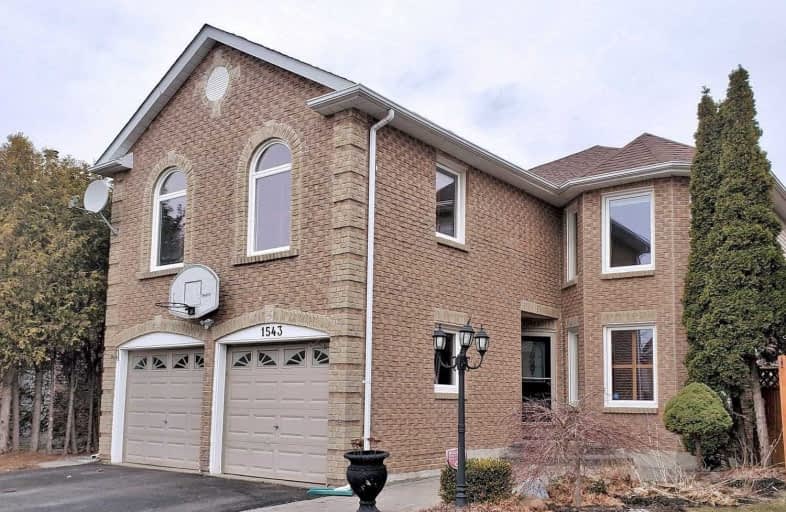
Vaughan Willard Public School
Elementary: PublicGlengrove Public School
Elementary: PublicGandatsetiagon Public School
Elementary: PublicMaple Ridge Public School
Elementary: PublicSt Isaac Jogues Catholic School
Elementary: CatholicWilliam Dunbar Public School
Elementary: PublicÉcole secondaire Ronald-Marion
Secondary: PublicSir Oliver Mowat Collegiate Institute
Secondary: PublicPine Ridge Secondary School
Secondary: PublicDunbarton High School
Secondary: PublicSt Mary Catholic Secondary School
Secondary: CatholicPickering High School
Secondary: Public- 4 bath
- 4 bed
- 2000 sqft
393 BROOKRIDGE Gate North, Pickering, Ontario • L1V 4P3 • Rougemount








