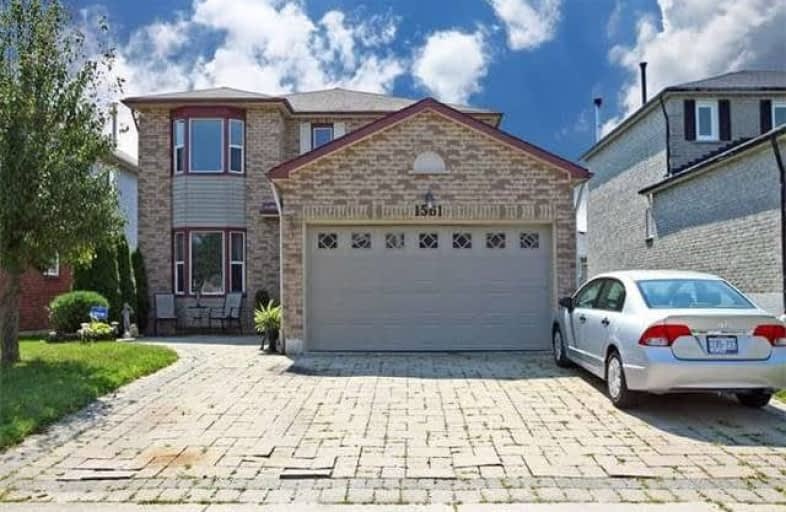Sold on Sep 14, 2017
Note: Property is not currently for sale or for rent.

-
Type: Detached
-
Style: 2-Storey
-
Size: 2000 sqft
-
Lot Size: 45.11 x 100.07 Feet
-
Age: 16-30 years
-
Taxes: $4,888 per year
-
Days on Site: 24 Days
-
Added: Sep 07, 2019 (3 weeks on market)
-
Updated:
-
Last Checked: 3 months ago
-
MLS®#: E3904635
-
Listed By: Chestnut park real estate limited, brokerage
Quiet Location.Away From The Busy Street.The Best Location.Stunning, Stunning Upgrades.Italian Porcelain Entranceway, High Quality New Laminate Flooring Throughout Main , Designer Cut-Out To Family Room,2004/2005 Windows,2004/2005 Patio Doors,2012 Bryant Furnace & Central Air,2010 Interlock Widened Driveway, Fully Fenced Yard,Two Tier Deck Off Kitchen And Family Room, Wood-Burning Fireplace,Approximately 2200 Square Feet.You Won't Be Disappointed!!!
Extras
Fridge, Stove, Dishwasher,2014 Washer & Dryer, All Electric Light Fixtures, All Custom Blinds, Built-In Cabinetry, 3 Bsmt.Shelves ,Automatic Garage Door Opener With Remote , New Garage Door, Excl. Bathroom Ornament
Property Details
Facts for 1561 Dellbrook Avenue, Pickering
Status
Days on Market: 24
Last Status: Sold
Sold Date: Sep 14, 2017
Closed Date: Nov 01, 2017
Expiry Date: Oct 30, 2017
Sold Price: $760,000
Unavailable Date: Sep 14, 2017
Input Date: Aug 21, 2017
Property
Status: Sale
Property Type: Detached
Style: 2-Storey
Size (sq ft): 2000
Age: 16-30
Area: Pickering
Community: Brock Ridge
Availability Date: 60 Days/Tba
Inside
Bedrooms: 4
Bedrooms Plus: 1
Bathrooms: 3
Kitchens: 1
Rooms: 9
Den/Family Room: Yes
Air Conditioning: Central Air
Fireplace: Yes
Laundry Level: Main
Washrooms: 3
Building
Basement: Finished
Heat Type: Forced Air
Heat Source: Gas
Exterior: Brick
Water Supply: Municipal
Special Designation: Unknown
Parking
Driveway: Private
Garage Spaces: 2
Garage Type: Attached
Covered Parking Spaces: 3
Total Parking Spaces: 5
Fees
Tax Year: 2017
Tax Legal Description: Plan 40 M1513 Lot 72
Taxes: $4,888
Land
Cross Street: Valley Farm And Majo
Municipality District: Pickering
Fronting On: South
Pool: None
Sewer: Sewers
Lot Depth: 100.07 Feet
Lot Frontage: 45.11 Feet
Additional Media
- Virtual Tour: http://tours.downtownphotos.net/838167?idx=1
Rooms
Room details for 1561 Dellbrook Avenue, Pickering
| Type | Dimensions | Description |
|---|---|---|
| Living Main | 3.30 x 3.97 | Bay Window, Laminate |
| Dining Main | 3.30 x 3.70 | O/Looks Living, Laminate |
| Family Main | 3.07 x 6.63 | Irregular Rm, Brick Fireplace, W/O To Deck |
| Breakfast Main | 3.05 x 2.45 | Open Concept, W/O To Deck, W/O To Deck |
| Kitchen Main | 3.05 x 3.40 | Ceramic Back Splash, Double Sink, O/Looks Garden |
| Master 2nd | 3.25 x 5.91 | Bay Window, His/Hers Closets, 4 Pc Ensuite |
| 2nd Br 2nd | 2.99 x 3.50 | Double Closet |
| 3rd Br 2nd | 2.56 x 3.57 | Double Closet |
| 4th Br 2nd | 3.09 x 3.45 | Double Closet |
| Br Bsmt | 3.04 x 4.39 | Open Concept |
| Living Bsmt | 4.39 x 6.30 | B/I Shelves |
| Utility Bsmt | 3.14 x 10.60 | Vinyl Floor |
| XXXXXXXX | XXX XX, XXXX |
XXXX XXX XXXX |
$XXX,XXX |
| XXX XX, XXXX |
XXXXXX XXX XXXX |
$XXX,XXX | |
| XXXXXXXX | XXX XX, XXXX |
XXXXXXX XXX XXXX |
|
| XXX XX, XXXX |
XXXXXX XXX XXXX |
$XXX,XXX |
| XXXXXXXX XXXX | XXX XX, XXXX | $760,000 XXX XXXX |
| XXXXXXXX XXXXXX | XXX XX, XXXX | $793,000 XXX XXXX |
| XXXXXXXX XXXXXXX | XXX XX, XXXX | XXX XXXX |
| XXXXXXXX XXXXXX | XXX XX, XXXX | $819,000 XXX XXXX |

École élémentaire École intermédiaire Ronald-Marion
Elementary: PublicGlengrove Public School
Elementary: PublicÉcole élémentaire Ronald-Marion
Elementary: PublicMaple Ridge Public School
Elementary: PublicSt Wilfrid Catholic School
Elementary: CatholicValley Farm Public School
Elementary: PublicÉcole secondaire Ronald-Marion
Secondary: PublicNotre Dame Catholic Secondary School
Secondary: CatholicPine Ridge Secondary School
Secondary: PublicDunbarton High School
Secondary: PublicSt Mary Catholic Secondary School
Secondary: CatholicPickering High School
Secondary: Public- 3 bath
- 4 bed
- 1500 sqft
1556 Jaywin Circle, Pickering, Ontario • L1V 2W4 • Village East
- 4 bath
- 4 bed
- 1500 sqft
22 Edgley Court, Ajax, Ontario • L1T 0B9 • Central West




