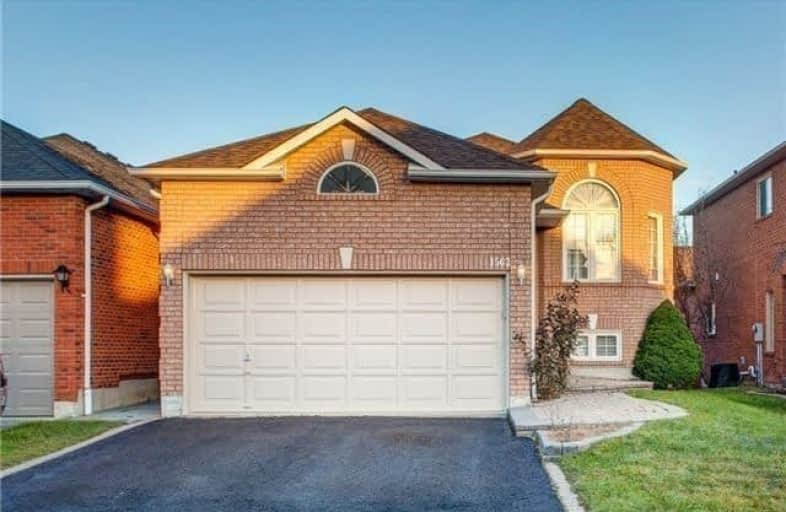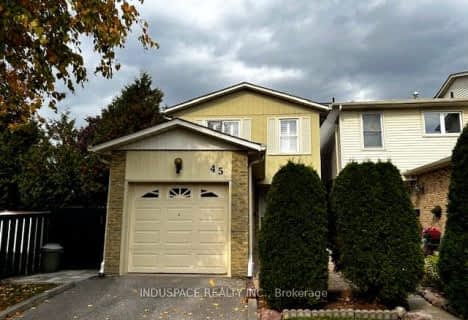
St Monica Catholic School
Elementary: Catholic
1.53 km
Elizabeth B Phin Public School
Elementary: Public
1.68 km
Westcreek Public School
Elementary: Public
1.10 km
Altona Forest Public School
Elementary: Public
0.33 km
Highbush Public School
Elementary: Public
0.72 km
St Elizabeth Seton Catholic School
Elementary: Catholic
0.48 km
École secondaire Ronald-Marion
Secondary: Public
5.51 km
Sir Oliver Mowat Collegiate Institute
Secondary: Public
5.75 km
Pine Ridge Secondary School
Secondary: Public
3.79 km
St John Paul II Catholic Secondary School
Secondary: Catholic
6.91 km
Dunbarton High School
Secondary: Public
1.60 km
St Mary Catholic Secondary School
Secondary: Catholic
0.96 km







