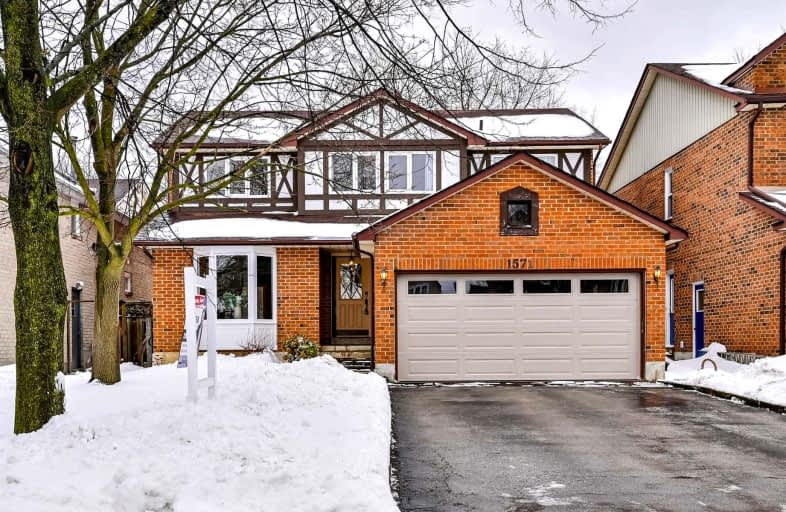Car-Dependent
- Most errands require a car.
Some Transit
- Most errands require a car.
Somewhat Bikeable
- Most errands require a car.

Vaughan Willard Public School
Elementary: PublicFr Fenelon Catholic School
Elementary: CatholicGandatsetiagon Public School
Elementary: PublicMaple Ridge Public School
Elementary: PublicSt Isaac Jogues Catholic School
Elementary: CatholicWilliam Dunbar Public School
Elementary: PublicÉcole secondaire Ronald-Marion
Secondary: PublicSir Oliver Mowat Collegiate Institute
Secondary: PublicPine Ridge Secondary School
Secondary: PublicDunbarton High School
Secondary: PublicSt Mary Catholic Secondary School
Secondary: CatholicPickering High School
Secondary: Public-
District Lounge
1211 Kingston Rd, Pickering, ON L1V 6M5 0.87km -
The Stone Corner Pub
1900 Dixie Road, Pickering, ON L1V 6M4 0.91km -
Moxies
1815 Liverpool Rd, Pickering, ON L1V 1W2 1.26km
-
Tim Hortons
1286 Kingston Road, Pickering, ON L1V 1B7 1.09km -
McDonald's
1300 Kingston Rd, Pickering, ON L1V 3M9 1.24km -
Starbucks
1300 Kingston Road, Pickering, ON L1V 3M9 1.26km
-
Shoppers Drug Mart
1105 Kingston Road, Pickering, ON L1V 1B5 0.76km -
Loblaws
1792 Liverpool Road, Pickering, ON L1V 4G6 1.25km -
Blue Skies Pharmacy
1298 Kingston Road, Unit 2, Pickering, ON L1V 3M9 1.27km
-
Snacks By Sarah
925 Mountcastle Crescent, Pickering, ON L1V 5J7 0.78km -
Dragon Rolls
1105 Kingston Road, Pickering, ON L1V 1B5 0.79km -
Sunset Grill
1105 Kingston Rd, Pickering, ON L1V 1B5 0.8km
-
Pickering Town Centre
1355 Kingston Rd, Pickering, ON L1V 1B8 1.56km -
SmartCentres Pickering
1899 Brock Road, Pickering, ON L1V 4H7 2.97km -
SmartCentres - Scarborough East
799 Milner Avenue, Scarborough, ON M1B 3C3 8.73km
-
Allan's Your Independent Grocer
1900 Dixie Road, Pickering, ON L1V 6M4 0.92km -
Food Basics
1105B Kingston Road, Pickering, ON L1V 1B5 1.06km -
Loblaws
1792 Liverpool Road, Pickering, ON L1V 4G6 1.25km
-
LCBO
705 Kingston Road, Unit 17, Whites Road Shopping Centre, Pickering, ON L1V 6K3 1.78km -
LCBO
1899 Brock Road, Unit K3, Pickering, ON L1V 4H7 2.92km -
LCBO
40 Kingston Road E, Ajax, ON L1T 4W4 7.23km
-
MR D AUTO CENTRE
1211 Kingston Road, Pickering, ON L1V 6M5 0.99km -
Esso
1799 Liverpool Road, Pickering, ON L1V 1W2 1.29km -
Shell
698 Kingston Road, Pickering, ON L1V 1A6 1.88km
-
Cineplex Cinemas Pickering and VIP
1355 Kingston Rd, Pickering, ON L1V 1B8 1.6km -
Cineplex Odeon
248 Kingston Road E, Ajax, ON L1S 1G1 8.34km -
Cineplex Odeon
785 Milner Avenue, Toronto, ON M1B 3C3 8.87km
-
Pickering Central Library
1 The Esplanade S, Pickering, ON L1V 6K7 1.77km -
Pickering Public Library
Petticoat Creek Branch, Kingston Road, Pickering, ON 2.88km -
Ajax Town Library
95 Magill Drive, Ajax, ON L1T 4M5 6.49km
-
Lakeridge Health Ajax Pickering Hospital
580 Harwood Avenue S, Ajax, ON L1S 2J4 7.06km -
Rouge Valley Health System - Rouge Valley Centenary
2867 Ellesmere Road, Scarborough, ON M1E 4B9 9.94km -
LifeLabs
1105 Kingston Rd, Ste D202, Pickering, ON L1V 1B5 0.78km
-
Creekside Park
2545 William Jackson Dr (At Liatris Dr.), Pickering ON L1X 0C3 5.25km -
Port Union Village Common Park
105 Bridgend St, Toronto ON M9C 2Y2 6.83km -
Port Union Waterfront Park
305 Port Union Rd (Lake Ontario), Scarborough ON 5.68km
-
CIBC
1800 Brock Rd, Pickering ON 2.8km -
CIBC
376 Kingston Rd (at Rougemont Dr.), Pickering ON L1V 6K4 3.22km -
TD Bank Financial Group
15 Westney Rd N (Kingston Rd), Ajax ON L1T 1P4 6.01km
- 4 bath
- 4 bed
- 2000 sqft
393 BROOKRIDGE Gate North, Pickering, Ontario • L1V 4P3 • Rougemount













