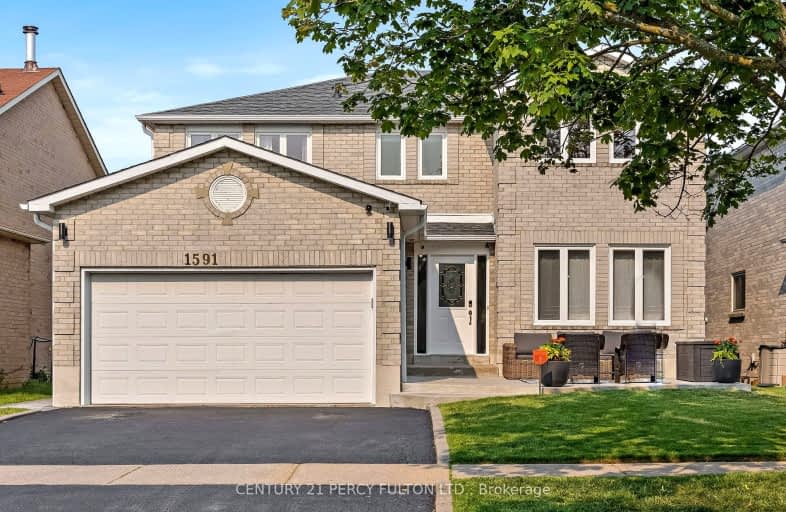Car-Dependent
- Most errands require a car.
Good Transit
- Some errands can be accomplished by public transportation.
Somewhat Bikeable
- Most errands require a car.

Vaughan Willard Public School
Elementary: PublicFr Fenelon Catholic School
Elementary: CatholicGandatsetiagon Public School
Elementary: PublicFrenchman's Bay Public School
Elementary: PublicSt Isaac Jogues Catholic School
Elementary: CatholicWilliam Dunbar Public School
Elementary: PublicÉcole secondaire Ronald-Marion
Secondary: PublicSir Oliver Mowat Collegiate Institute
Secondary: PublicPine Ridge Secondary School
Secondary: PublicDunbarton High School
Secondary: PublicSt Mary Catholic Secondary School
Secondary: CatholicPickering High School
Secondary: Public-
District Lounge
1211 Kingston Rd, Pickering, ON L1V 6M5 0.72km -
Shoeless Joe's Sports Grill
820 Kingston Rd, Bldg C, Pickering, ON L1V 1A9 1.06km -
The Pickle Barrel
1809 Liverpool Road, Pickering, ON L1V 1W2 1.18km
-
Tim Hortons
1278 Kingston Rd., Pickering, ON L1V 1B7 1.06km -
McDonald's
1300 Kingston Rd, Pickering, ON L1V 3M9 1.23km -
Starbucks
1300 Bayly Street, Pickering, ON L1W 1L8 1.21km
-
Shoppers Drug Mart
1105 Kingston Road, Pickering, ON L1V 1B5 0.48km -
Loblaws
1792 Liverpool Road, Pickering, ON L1V 4G6 1.13km -
Blue Skies Pharmacy
1298 Kingston Road, Unit 2, Pickering, ON L1V 3M9 1.25km
-
Perkins Restaurant & Bakery
1097 Kingston Rd, Pickering, ON L1V 1B5 0.48km -
Shawarma Royale
1097 Kingston Road, Unit 2, Pickering, ON L1V 1B5 0.48km -
DQ Grill & Chill Restaurant
1-1099 Kingston Rd, Pickering, ON L1V 1B5 0.51km
-
Pickering Town Centre
1355 Kingston Rd, Pickering, ON L1V 1B8 1.51km -
SmartCentres Pickering
1899 Brock Road, Pickering, ON L1V 4H7 3.04km -
SmartCentres - Scarborough East
799 Milner Avenue, Scarborough, ON M1B 3C3 8.72km
-
Food Basics
1105B Kingston Road, Pickering, ON L1V 1B5 0.81km -
Loblaws
1792 Liverpool Road, Pickering, ON L1V 4G6 1.13km -
Farm Boy
1355 Kingston Road, Pickering, ON L1V 1B8 1.27km
-
LCBO
705 Kingston Road, Unit 17, Whites Road Shopping Centre, Pickering, ON L1V 6K3 1.53km -
LCBO
1899 Brock Road, Unit K3, Pickering, ON L1V 4H7 2.96km -
LCBO
40 Kingston Road E, Ajax, ON L1T 4W4 7.24km
-
MR D AUTO CENTRE
1211 Kingston Road, Pickering, ON L1V 6M5 0.78km -
Esso
1799 Liverpool Road, Pickering, ON L1V 1W2 1.18km -
Shell
698 Kingston Road, Pickering, ON L1V 1A6 1.68km
-
Cineplex Cinemas Pickering and VIP
1355 Kingston Rd, Pickering, ON L1V 1B8 1.55km -
Cineplex Odeon
248 Kingston Road E, Ajax, ON L1S 1G1 8.34km -
Cineplex Odeon
785 Milner Avenue, Toronto, ON M1B 3C3 8.86km
-
Pickering Central Library
1 The Esplanade S, Pickering, ON L1V 6K7 1.73km -
Pickering Public Library
Petticoat Creek Branch, Kingston Road, Pickering, ON 2.7km -
Port Union Library
5450 Lawrence Ave E, Toronto, ON M1C 3B2 6.41km
-
Lakeridge Health Ajax Pickering Hospital
580 Harwood Avenue S, Ajax, ON L1S 2J4 6.93km -
Rouge Valley Health System - Rouge Valley Centenary
2867 Ellesmere Road, Scarborough, ON M1E 4B9 9.86km -
LifeLabs
1105 Kingston Rd, Ste D202, Pickering, ON L1V 1B5 0.52km
-
Amberlea Park
ON 1.85km -
Rouge Beach Park
Lawrence Ave E (at Rouge Hills Dr), Toronto ON M1C 2Y9 4.31km -
Rouge National Urban Park
Zoo Rd, Toronto ON M1B 5W8 5.54km
-
CIBC
376 Kingston Rd (at Rougemont Dr.), Pickering ON L1V 6K4 3.05km -
TD Bank Financial Group
75 Bayly St W (Bayly and Harwood), Ajax ON L1S 7K7 6.72km -
RBC Royal Bank
320 Harwood Ave S (Hardwood And Bayly), Ajax ON L1S 2J1 6.93km
- 4 bath
- 4 bed
- 2000 sqft
393 BROOKRIDGE Gate North, Pickering, Ontario • L1V 4P3 • Rougemount
- 4 bath
- 4 bed
- 2500 sqft
441 Broadgreen Street, Pickering, Ontario • L1W 3H6 • West Shore
- 4 bath
- 4 bed
- 3000 sqft
1093 Rouge Valley Drive, Pickering, Ontario • L1V 5R7 • Rougemount













