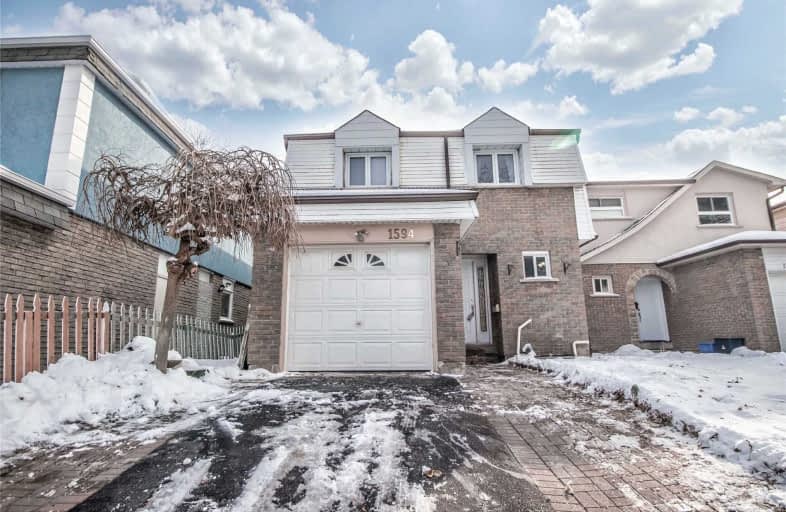
École élémentaire École intermédiaire Ronald-Marion
Elementary: Public
1.69 km
Glengrove Public School
Elementary: Public
0.86 km
École élémentaire Ronald-Marion
Elementary: Public
1.74 km
Bayview Heights Public School
Elementary: Public
1.99 km
Eagle Ridge Public School
Elementary: Public
2.19 km
Valley Farm Public School
Elementary: Public
1.71 km
École secondaire Ronald-Marion
Secondary: Public
1.75 km
Archbishop Denis O'Connor Catholic High School
Secondary: Catholic
4.78 km
Pine Ridge Secondary School
Secondary: Public
1.76 km
Dunbarton High School
Secondary: Public
4.27 km
St Mary Catholic Secondary School
Secondary: Catholic
3.89 km
Pickering High School
Secondary: Public
2.08 km




