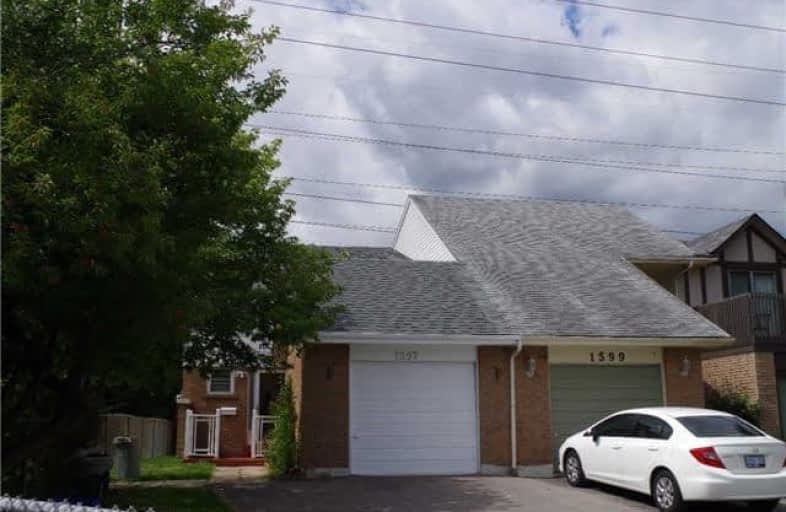Sold on Jun 17, 2017
Note: Property is not currently for sale or for rent.

-
Type: Att/Row/Twnhouse
-
Style: 2-Storey
-
Lot Size: 15.03 x 122.81 Feet
-
Age: No Data
-
Taxes: $3,468 per year
-
Days on Site: 30 Days
-
Added: Sep 07, 2019 (4 weeks on market)
-
Updated:
-
Last Checked: 3 months ago
-
MLS®#: E3810783
-
Listed By: Century 21 regal realty inc., brokerage
Amazing Freehold End Unit! Just Like A Detached Or Semi. Gorgeous Starter Home At An Amazing Price. 3+1 Bedrooms. New Kitchen. New Roof. Great Location Just Off The 401. Pickering Town Center And Shopping. Customised 3Pc Bath In Basement.New Ceramic Floor In The Kitchen. Basement Cosy With Rec Room. Large Laundry Room. Private Backyard Backing On To Park. Lots Spent Upgrades. Extended Driveway That Can Fit 4 Cars. Front Patio And Large Back Deck, Park View.
Extras
Fridge, Stove, Built In Dishwasher, Washer And Dryer, All Electrical Fixtures. Flexible Closing.
Property Details
Facts for 1597 Alwin Circle, Pickering
Status
Days on Market: 30
Last Status: Sold
Sold Date: Jun 17, 2017
Closed Date: Jul 28, 2017
Expiry Date: Oct 31, 2017
Sold Price: $490,000
Unavailable Date: Jun 17, 2017
Input Date: May 21, 2017
Prior LSC: Sold
Property
Status: Sale
Property Type: Att/Row/Twnhouse
Style: 2-Storey
Area: Pickering
Community: Village East
Availability Date: Tba
Inside
Bedrooms: 3
Bedrooms Plus: 1
Bathrooms: 4
Kitchens: 1
Rooms: 6
Den/Family Room: No
Air Conditioning: Central Air
Fireplace: Yes
Laundry Level: Lower
Washrooms: 4
Utilities
Electricity: Yes
Gas: Yes
Building
Basement: Finished
Heat Type: Forced Air
Heat Source: Gas
Exterior: Brick
Exterior: Vinyl Siding
Water Supply: Municipal
Special Designation: Unknown
Retirement: N
Parking
Driveway: Private
Garage Spaces: 1
Garage Type: Attached
Covered Parking Spaces: 4
Total Parking Spaces: 5
Fees
Tax Year: 2016
Tax Legal Description: Plan M1025 Lot 82
Taxes: $3,468
Highlights
Feature: Fenced Yard
Feature: Library
Feature: Park
Feature: Public Transit
Feature: Rec Centre
Feature: School
Land
Cross Street: Brock/Kingston
Municipality District: Pickering
Fronting On: West
Pool: None
Sewer: Sewers
Lot Depth: 122.81 Feet
Lot Frontage: 15.03 Feet
Zoning: Residential
Rooms
Room details for 1597 Alwin Circle, Pickering
| Type | Dimensions | Description |
|---|---|---|
| Living Ground | 3.42 x 4.88 | Combined W/Dining, Laminate, Open Concept |
| Dining Ground | 3.00 x 3.00 | Combined W/Living, Laminate, Open Concept |
| Kitchen Ground | 2.50 x 2.90 | Eat-In Kitchen, Double Sink, B/I Dishwasher |
| Master 2nd | 5.00 x 3.40 | 2 Pc Ensuite, W/I Closet, Balcony |
| 2nd Br 2nd | 3.19 x 3.32 | Closet, Laminate, Window |
| 3rd Br 2nd | 2.71 x 3.50 | Laminate, Closet, Window |
| Rec Bsmt | 7.50 x 6.10 | 3 Pc Ensuite, Broadloom, Pot Lights |
| XXXXXXXX | XXX XX, XXXX |
XXXX XXX XXXX |
$XXX,XXX |
| XXX XX, XXXX |
XXXXXX XXX XXXX |
$XXX,XXX | |
| XXXXXXXX | XXX XX, XXXX |
XXXXXXX XXX XXXX |
|
| XXX XX, XXXX |
XXXXXX XXX XXXX |
$XXX,XXX |
| XXXXXXXX XXXX | XXX XX, XXXX | $490,000 XXX XXXX |
| XXXXXXXX XXXXXX | XXX XX, XXXX | $499,000 XXX XXXX |
| XXXXXXXX XXXXXXX | XXX XX, XXXX | XXX XXXX |
| XXXXXXXX XXXXXX | XXX XX, XXXX | $445,000 XXX XXXX |

École élémentaire École intermédiaire Ronald-Marion
Elementary: PublicGlengrove Public School
Elementary: PublicÉcole élémentaire Ronald-Marion
Elementary: PublicBayview Heights Public School
Elementary: PublicSir John A Macdonald Public School
Elementary: PublicValley Farm Public School
Elementary: PublicÉcole secondaire Ronald-Marion
Secondary: PublicArchbishop Denis O'Connor Catholic High School
Secondary: CatholicPine Ridge Secondary School
Secondary: PublicDunbarton High School
Secondary: PublicSt Mary Catholic Secondary School
Secondary: CatholicPickering High School
Secondary: Public

