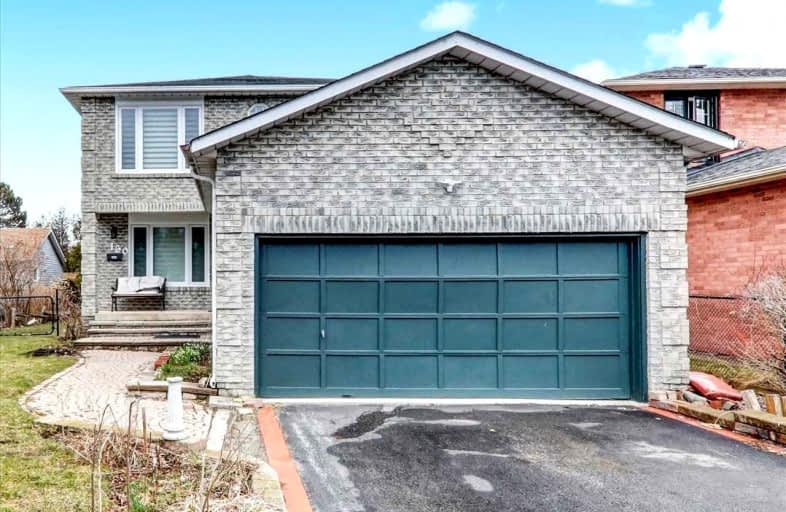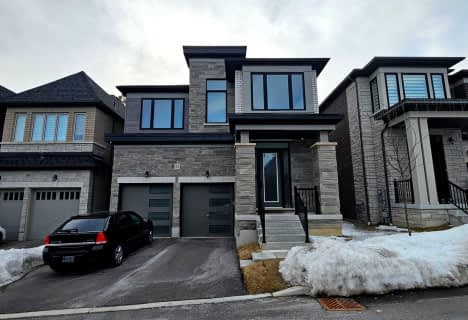
Rouge Valley Public School
Elementary: Public
1.96 km
St Monica Catholic School
Elementary: Catholic
0.54 km
Elizabeth B Phin Public School
Elementary: Public
0.78 km
Westcreek Public School
Elementary: Public
0.79 km
Altona Forest Public School
Elementary: Public
1.64 km
St Elizabeth Seton Catholic School
Elementary: Catholic
1.58 km
West Hill Collegiate Institute
Secondary: Public
5.84 km
Sir Oliver Mowat Collegiate Institute
Secondary: Public
4.12 km
Pine Ridge Secondary School
Secondary: Public
5.51 km
St John Paul II Catholic Secondary School
Secondary: Catholic
5.25 km
Dunbarton High School
Secondary: Public
2.15 km
St Mary Catholic Secondary School
Secondary: Catholic
2.68 km






