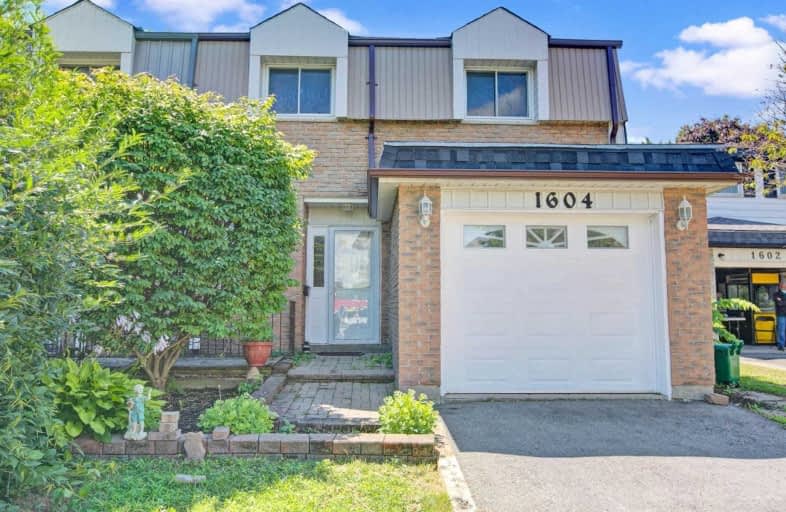Sold on Aug 20, 2020
Note: Property is not currently for sale or for rent.

-
Type: Semi-Detached
-
Style: 2-Storey
-
Lot Size: 28.71 x 120.29 Feet
-
Age: No Data
-
Taxes: $4,299 per year
-
Days on Site: 7 Days
-
Added: Aug 13, 2020 (1 week on market)
-
Updated:
-
Last Checked: 3 months ago
-
MLS®#: E4868775
-
Listed By: Royal lepage signature realty, brokerage
1604 Jaywin Circle; An Ideal Pickering Location. Steps To All Amenities, Public Transit And The 401. 3 Large Bedrooms And A Finished Basement For A Growing Family. Great Yard With Huge Gardening Potential. Family Sized Kitchen With An Abundance Of Storage. Take Advantage Of Blossoming Pickering; Waterfront Trails, Rouge Urban Park And Durham Live Soon To Be Completed. A Great Value Not To Be Missed!
Extras
All Existing Appliances (Fridge, Stove, Dishwasher, Washer And Dryer). Elfs And Window Coverings. Gb&E And Central Air. **Click Multimedia For A 3D Tour Of This Home**
Property Details
Facts for 1604 Jaywin Circle, Pickering
Status
Days on Market: 7
Last Status: Sold
Sold Date: Aug 20, 2020
Closed Date: Oct 07, 2020
Expiry Date: Nov 13, 2020
Sold Price: $645,000
Unavailable Date: Aug 20, 2020
Input Date: Aug 13, 2020
Prior LSC: Sold
Property
Status: Sale
Property Type: Semi-Detached
Style: 2-Storey
Area: Pickering
Community: Village East
Availability Date: 30/Tba
Inside
Bedrooms: 3
Bathrooms: 3
Kitchens: 1
Rooms: 6
Den/Family Room: No
Air Conditioning: Central Air
Fireplace: No
Washrooms: 3
Building
Basement: Full
Heat Type: Forced Air
Heat Source: Gas
Exterior: Brick
Exterior: Vinyl Siding
Water Supply: Municipal
Special Designation: Unknown
Parking
Driveway: Private
Garage Spaces: 1
Garage Type: Attached
Covered Parking Spaces: 1
Total Parking Spaces: 2
Fees
Tax Year: 2020
Tax Legal Description: Pcl 21-1 Sec M1025 (Pickering); Pt Lt 21 Pl M1025
Taxes: $4,299
Highlights
Feature: Park
Feature: Public Transit
Land
Cross Street: Kingston And Brock
Municipality District: Pickering
Fronting On: South
Pool: None
Sewer: Sewers
Lot Depth: 120.29 Feet
Lot Frontage: 28.71 Feet
Additional Media
- Virtual Tour: https://openhouse.odyssey3d.ca/1656794?idx=1
Rooms
Room details for 1604 Jaywin Circle, Pickering
| Type | Dimensions | Description |
|---|---|---|
| Living Main | 3.33 x 4.95 | Hardwood Floor, W/O To Yard, Crown Moulding |
| Dining Main | 2.76 x 2.91 | Hardwood Floor, Open Concept, Crown Moulding |
| Kitchen Main | 3.02 x 4.70 | Ceramic Floor, W/O To Yard, Eat-In Kitchen |
| Master 2nd | 3.20 x 5.52 | Parquet Floor, Double Closet, O/Looks Frontyard |
| 2nd Br 2nd | 2.97 x 5.05 | Parquet Floor, Closet, Window |
| 3rd Br 2nd | 3.25 x 5.13 | Parquet Floor, Closed Fireplace, Window |
| Rec Bsmt | 3.60 x 7.46 | Laminate, Open Concept, Pot Lights |
| XXXXXXXX | XXX XX, XXXX |
XXXX XXX XXXX |
$XXX,XXX |
| XXX XX, XXXX |
XXXXXX XXX XXXX |
$XXX,XXX | |
| XXXXXXXX | XXX XX, XXXX |
XXXXXXX XXX XXXX |
|
| XXX XX, XXXX |
XXXXXX XXX XXXX |
$XXX,XXX |
| XXXXXXXX XXXX | XXX XX, XXXX | $645,000 XXX XXXX |
| XXXXXXXX XXXXXX | XXX XX, XXXX | $549,000 XXX XXXX |
| XXXXXXXX XXXXXXX | XXX XX, XXXX | XXX XXXX |
| XXXXXXXX XXXXXX | XXX XX, XXXX | $549,000 XXX XXXX |

École élémentaire École intermédiaire Ronald-Marion
Elementary: PublicGlengrove Public School
Elementary: PublicÉcole élémentaire Ronald-Marion
Elementary: PublicBayview Heights Public School
Elementary: PublicEagle Ridge Public School
Elementary: PublicValley Farm Public School
Elementary: PublicÉcole secondaire Ronald-Marion
Secondary: PublicArchbishop Denis O'Connor Catholic High School
Secondary: CatholicPine Ridge Secondary School
Secondary: PublicDunbarton High School
Secondary: PublicSt Mary Catholic Secondary School
Secondary: CatholicPickering High School
Secondary: Public- 2 bath
- 6 bed
571 Kingston Road West, Ajax, Ontario • L1S 6M1 • Central West



