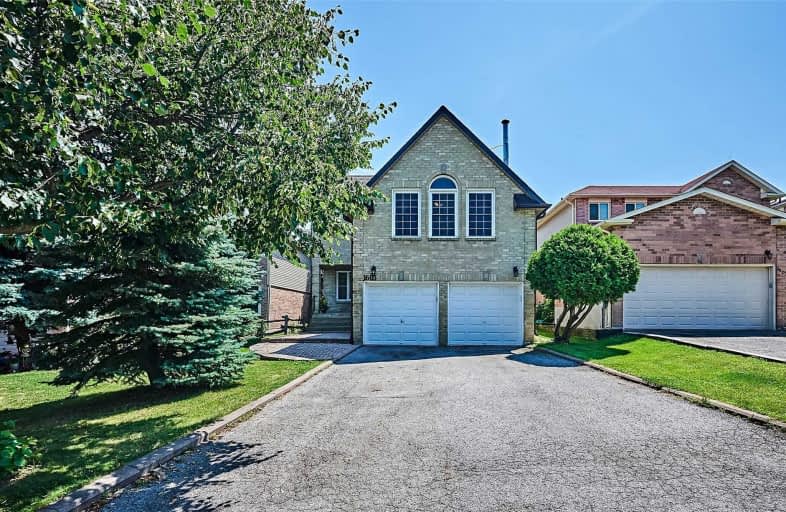
École élémentaire École intermédiaire Ronald-Marion
Elementary: Public
0.55 km
Glengrove Public School
Elementary: Public
1.50 km
École élémentaire Ronald-Marion
Elementary: Public
0.62 km
Eagle Ridge Public School
Elementary: Public
1.41 km
St Wilfrid Catholic School
Elementary: Catholic
1.23 km
Valley Farm Public School
Elementary: Public
0.70 km
École secondaire Ronald-Marion
Secondary: Public
0.62 km
Notre Dame Catholic Secondary School
Secondary: Catholic
5.30 km
Pine Ridge Secondary School
Secondary: Public
1.38 km
Dunbarton High School
Secondary: Public
4.88 km
St Mary Catholic Secondary School
Secondary: Catholic
4.13 km
Pickering High School
Secondary: Public
1.82 km








