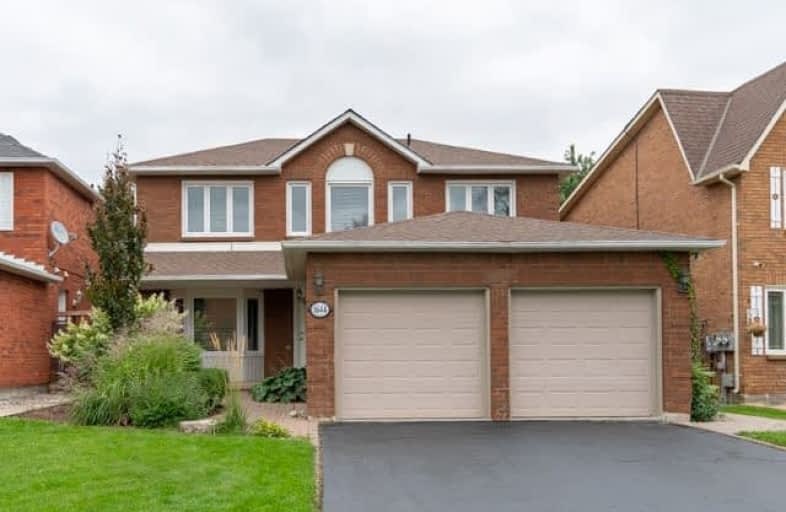
École élémentaire École intermédiaire Ronald-Marion
Elementary: Public
0.28 km
Glengrove Public School
Elementary: Public
2.09 km
École élémentaire Ronald-Marion
Elementary: Public
0.34 km
Eagle Ridge Public School
Elementary: Public
1.34 km
St Wilfrid Catholic School
Elementary: Catholic
0.57 km
Valley Farm Public School
Elementary: Public
0.46 km
École secondaire Ronald-Marion
Secondary: Public
0.33 km
Notre Dame Catholic Secondary School
Secondary: Catholic
5.11 km
Pine Ridge Secondary School
Secondary: Public
1.51 km
Dunbarton High School
Secondary: Public
5.28 km
St Mary Catholic Secondary School
Secondary: Catholic
4.35 km
Pickering High School
Secondary: Public
2.08 km




