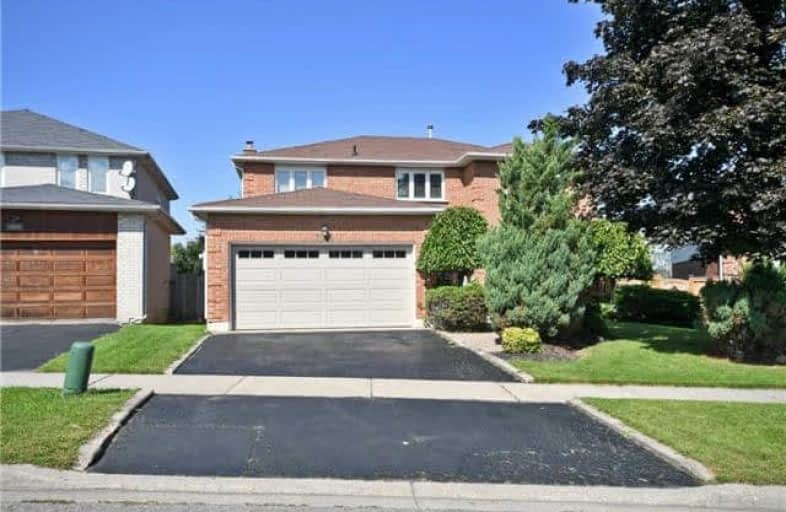
École élémentaire École intermédiaire Ronald-Marion
Elementary: Public
0.33 km
Glengrove Public School
Elementary: Public
2.02 km
École élémentaire Ronald-Marion
Elementary: Public
0.42 km
Eagle Ridge Public School
Elementary: Public
1.43 km
St Wilfrid Catholic School
Elementary: Catholic
0.65 km
Valley Farm Public School
Elementary: Public
0.36 km
École secondaire Ronald-Marion
Secondary: Public
0.40 km
Notre Dame Catholic Secondary School
Secondary: Catholic
5.21 km
Pine Ridge Secondary School
Secondary: Public
1.41 km
Dunbarton High School
Secondary: Public
5.19 km
St Mary Catholic Secondary School
Secondary: Catholic
4.25 km
Pickering High School
Secondary: Public
2.15 km




