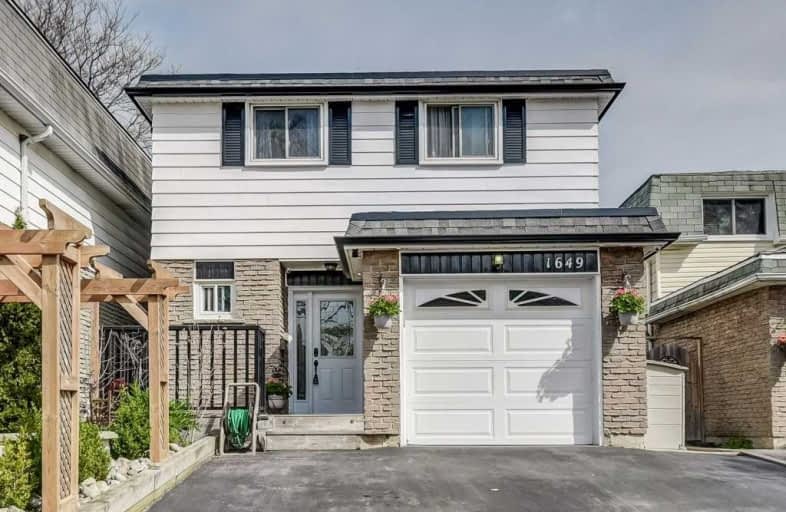
École élémentaire École intermédiaire Ronald-Marion
Elementary: Public
1.81 km
Glengrove Public School
Elementary: Public
0.88 km
École élémentaire Ronald-Marion
Elementary: Public
1.86 km
Bayview Heights Public School
Elementary: Public
1.89 km
Eagle Ridge Public School
Elementary: Public
2.28 km
Valley Farm Public School
Elementary: Public
1.84 km
École secondaire Ronald-Marion
Secondary: Public
1.87 km
Archbishop Denis O'Connor Catholic High School
Secondary: Catholic
4.76 km
Pine Ridge Secondary School
Secondary: Public
1.86 km
Dunbarton High School
Secondary: Public
4.24 km
St Mary Catholic Secondary School
Secondary: Catholic
3.91 km
Pickering High School
Secondary: Public
2.12 km





