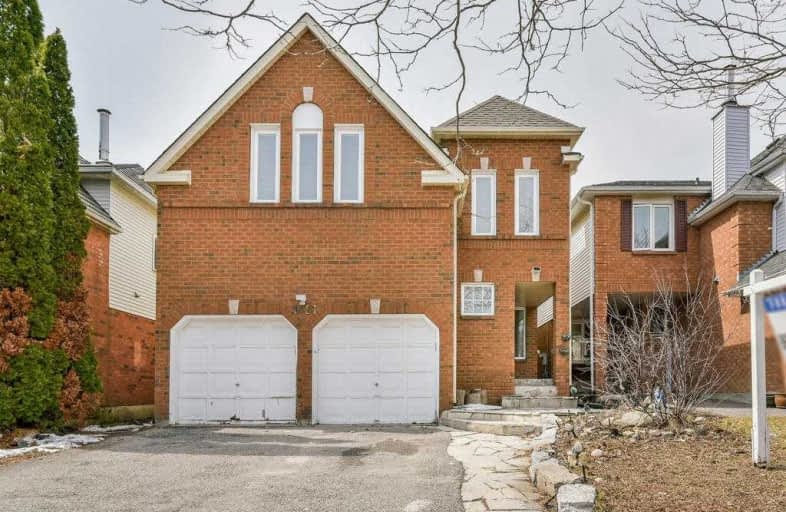Sold on Jun 28, 2019
Note: Property is not currently for sale or for rent.

-
Type: Detached
-
Style: 2-Storey
-
Lot Size: 35 x 100.6 Feet
-
Age: No Data
-
Taxes: $5,119 per year
-
Days on Site: 8 Days
-
Added: Sep 07, 2019 (1 week on market)
-
Updated:
-
Last Checked: 2 months ago
-
MLS®#: E4493237
-
Listed By: Beg brothers real estate, brokerage
Stunning Detached 4 Bdrm Home In High Demand Major Oaks! Modern Open Concept Design With Bamboo Floors In Living, Dining, And Great Room. Features 2nd Floor Family Room! Spacious Eat In Kitchen With Beautiful Quartz Countertops. Finished Basement Suite W/ 2+1 Br, Kitchen, Full Bath And Separate Entrance.
Extras
2 Fridges, 2 Stoves, Washer, Dryer, B/I Dishwasher, Central Air, Central Vac, All Window Coverings, All Elf, Garage Door Opener. 2 Fireplaces! Steps To All Amenities; Schools, Shopping, Place Of Worship, And More!
Property Details
Facts for 1651 Middleton Street, Pickering
Status
Days on Market: 8
Last Status: Sold
Sold Date: Jun 28, 2019
Closed Date: Aug 14, 2019
Expiry Date: Sep 20, 2019
Sold Price: $779,000
Unavailable Date: Jun 28, 2019
Input Date: Jun 20, 2019
Property
Status: Sale
Property Type: Detached
Style: 2-Storey
Area: Pickering
Community: Brock Ridge
Availability Date: Tbd
Inside
Bedrooms: 4
Bedrooms Plus: 3
Bathrooms: 4
Kitchens: 1
Kitchens Plus: 1
Rooms: 9
Den/Family Room: Yes
Air Conditioning: Central Air
Fireplace: Yes
Washrooms: 4
Building
Basement: Finished
Basement 2: Sep Entrance
Heat Type: Forced Air
Heat Source: Gas
Exterior: Alum Siding
Exterior: Brick
Energy Certificate: N
Water Supply: Municipal
Special Designation: Unknown
Parking
Driveway: Private
Garage Spaces: 2
Garage Type: Attached
Covered Parking Spaces: 2
Total Parking Spaces: 2
Fees
Tax Year: 2018
Tax Legal Description: Pt Lot 37 Pl 40M 1511
Taxes: $5,119
Highlights
Feature: Library
Feature: Place Of Worship
Feature: Public Transit
Feature: School
Land
Cross Street: Major Oaks/Brock Roa
Municipality District: Pickering
Fronting On: South
Pool: None
Sewer: Sewers
Lot Depth: 100.6 Feet
Lot Frontage: 35 Feet
Additional Media
- Virtual Tour: https://tours.jeffreygunn.com/public/vtour/display/1267618?idx=1#!/
Rooms
Room details for 1651 Middleton Street, Pickering
| Type | Dimensions | Description |
|---|---|---|
| Living Ground | 3.36 x 4.90 | Open Concept, Sunken Room, Bamboo Floor |
| Dining Ground | 3.20 x 3.58 | Formal Rm, French Doors, Bamboo Floor |
| Family Ground | 3.75 x 4.80 | Fireplace, Combined W/Living, Bamboo Floor |
| Kitchen Ground | 3.66 x 4.78 | Eat-In Kitchen, Quartz Counter, Custom Backsplash |
| Family Upper | 4.36 x 6.23 | Fireplace, Vaulted Ceiling, Hardwood Floor |
| Master 2nd | 4.21 x 6.17 | W/I Closet, Broadloom, 4 Pc Ensuite |
| 2nd Br 2nd | 3.29 x 3.93 | Double Closet, Hardwood Floor |
| 3rd Br 2nd | 3.78 x 3.91 | Double Closet, Broadloom |
| 4th Br 2nd | 2.78 x 3.93 | Double Closet, Hardwood Floor |
| Kitchen Bsmt | 1.82 x 2.50 | Ceramic Floor, Open Concept |
| Living Bsmt | 2.85 x 6.06 | Hardwood Floor, Combined W/Dining |
| Br Bsmt | 3.03 x 3.94 | Hardwood Floor |
| XXXXXXXX | XXX XX, XXXX |
XXXX XXX XXXX |
$XXX,XXX |
| XXX XX, XXXX |
XXXXXX XXX XXXX |
$XXX,XXX | |
| XXXXXXXX | XXX XX, XXXX |
XXXXXXX XXX XXXX |
|
| XXX XX, XXXX |
XXXXXX XXX XXXX |
$XXX,XXX | |
| XXXXXXXX | XXX XX, XXXX |
XXXXXXX XXX XXXX |
|
| XXX XX, XXXX |
XXXXXX XXX XXXX |
$XXX,XXX |
| XXXXXXXX XXXX | XXX XX, XXXX | $779,000 XXX XXXX |
| XXXXXXXX XXXXXX | XXX XX, XXXX | $779,000 XXX XXXX |
| XXXXXXXX XXXXXXX | XXX XX, XXXX | XXX XXXX |
| XXXXXXXX XXXXXX | XXX XX, XXXX | $799,900 XXX XXXX |
| XXXXXXXX XXXXXXX | XXX XX, XXXX | XXX XXXX |
| XXXXXXXX XXXXXX | XXX XX, XXXX | $829,900 XXX XXXX |

École élémentaire École intermédiaire Ronald-Marion
Elementary: PublicGlengrove Public School
Elementary: PublicÉcole élémentaire Ronald-Marion
Elementary: PublicMaple Ridge Public School
Elementary: PublicSt Wilfrid Catholic School
Elementary: CatholicValley Farm Public School
Elementary: PublicÉcole secondaire Ronald-Marion
Secondary: PublicNotre Dame Catholic Secondary School
Secondary: CatholicPine Ridge Secondary School
Secondary: PublicDunbarton High School
Secondary: PublicSt Mary Catholic Secondary School
Secondary: CatholicPickering High School
Secondary: Public- 3 bath
- 4 bed
- 1500 sqft
1556 Jaywin Circle, Pickering, Ontario • L1V 2W4 • Village East
- 4 bath
- 4 bed
- 1500 sqft
22 Edgley Court, Ajax, Ontario • L1T 0B9 • Central West




