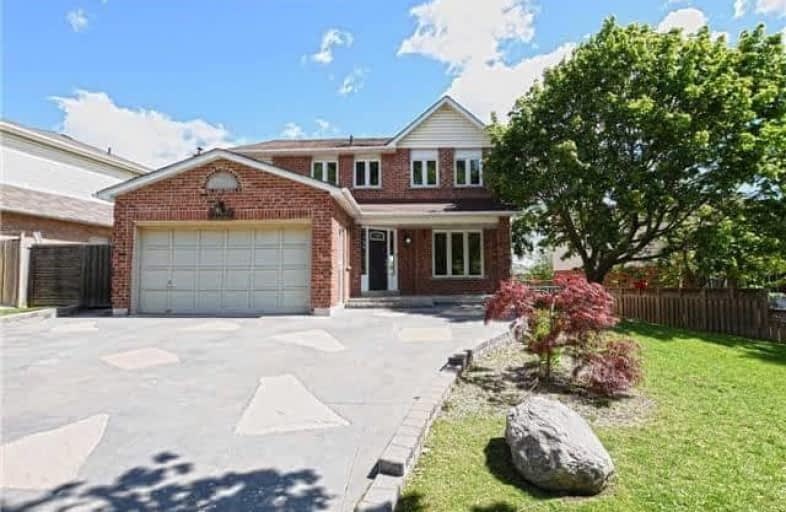
École élémentaire École intermédiaire Ronald-Marion
Elementary: Public
0.24 km
Glengrove Public School
Elementary: Public
1.83 km
École élémentaire Ronald-Marion
Elementary: Public
0.35 km
Eagle Ridge Public School
Elementary: Public
1.36 km
St Wilfrid Catholic School
Elementary: Catholic
0.83 km
Valley Farm Public School
Elementary: Public
0.41 km
École secondaire Ronald-Marion
Secondary: Public
0.34 km
Notre Dame Catholic Secondary School
Secondary: Catholic
5.21 km
Pine Ridge Secondary School
Secondary: Public
1.38 km
Dunbarton High School
Secondary: Public
5.09 km
St Mary Catholic Secondary School
Secondary: Catholic
4.22 km
Pickering High School
Secondary: Public
1.98 km








