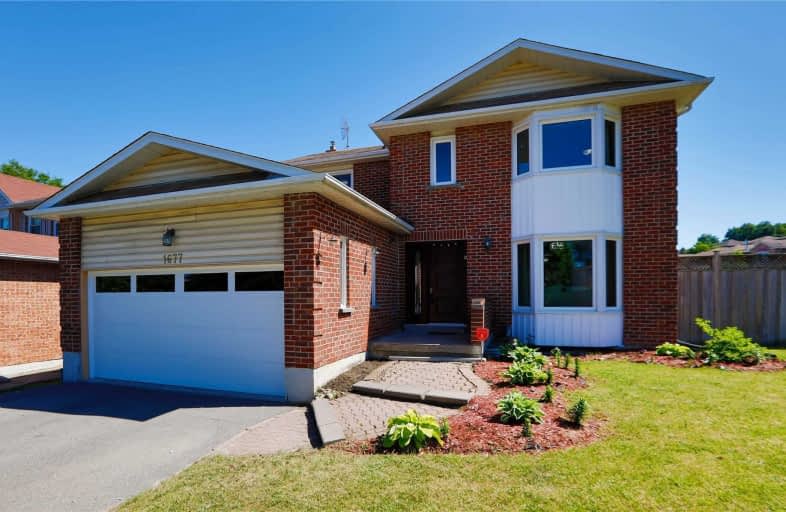
École élémentaire École intermédiaire Ronald-Marion
Elementary: Public
0.26 km
Glengrove Public School
Elementary: Public
1.77 km
École élémentaire Ronald-Marion
Elementary: Public
0.37 km
Eagle Ridge Public School
Elementary: Public
1.35 km
St Wilfrid Catholic School
Elementary: Catholic
0.89 km
Valley Farm Public School
Elementary: Public
0.44 km
École secondaire Ronald-Marion
Secondary: Public
0.36 km
Notre Dame Catholic Secondary School
Secondary: Catholic
5.21 km
Pine Ridge Secondary School
Secondary: Public
1.38 km
Dunbarton High School
Secondary: Public
5.05 km
St Mary Catholic Secondary School
Secondary: Catholic
4.21 km
Pickering High School
Secondary: Public
1.95 km






