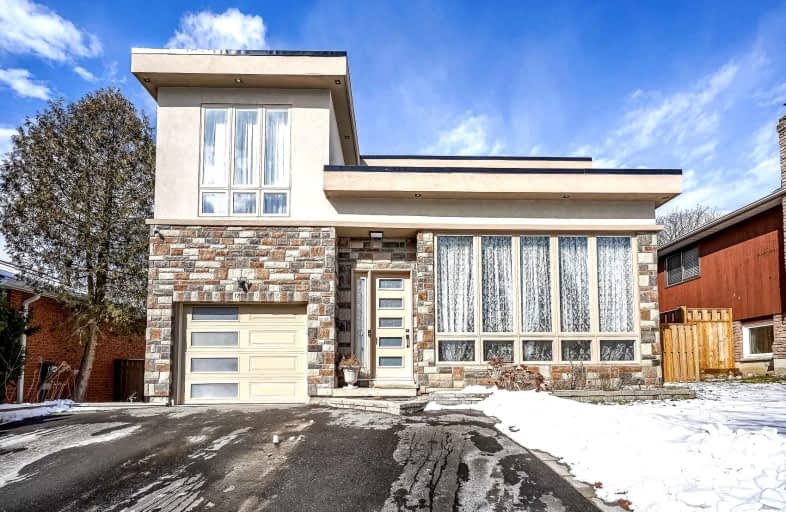Removed on Mar 09, 2022
Note: Property is not currently for sale or for rent.

-
Type: Detached
-
Style: 2-Storey
-
Size: 3000 sqft
-
Lot Size: 50 x 100.93 Feet
-
Age: No Data
-
Taxes: $7,841 per year
-
Days on Site: 8 Days
-
Added: Feb 28, 2022 (1 week on market)
-
Updated:
-
Last Checked: 3 months ago
-
MLS®#: E5518209
-
Listed By: Homelife galaxy real estate ltd., brokerage
Don't Miss Out This Contemporary Home In An Upscale Pickering Neighborhood. Ideal For A Large Family With Over 4500Sq.Ft Of Living Space. 5+1 Br & 7 Wr Including 4 Ensuite With Walking Closets. Very High Ceilings. Chef Kitchen With High End Appliances And A Large Dining Area Over Looking To A Huge Family Room With Fire Place. Living Room With A Wall Size Window And A Separate Formal Dining Room. Quality Built. Check Virtual Tour For Details.
Extras
2nd Laundry On 2nd Floor, Close To All Amenities, Hwys, 2 Fridges, 2 Gas Stoves, 2 D/W, B/I Microwave & Oven, Home Sec. System With Video Cameras. 2 Furnaces, 2 Air Conditioners, Hrv, All Elf. All Window Coverings Are Excluded. Hwt Rental.
Property Details
Facts for 1703 Shadybrook Drive, Pickering
Status
Days on Market: 8
Last Status: Terminated
Sold Date: Jun 20, 2025
Closed Date: Nov 30, -0001
Expiry Date: May 25, 2022
Unavailable Date: Mar 09, 2022
Input Date: Mar 01, 2022
Prior LSC: Listing with no contract changes
Property
Status: Sale
Property Type: Detached
Style: 2-Storey
Size (sq ft): 3000
Area: Pickering
Community: Amberlea
Availability Date: Tba
Inside
Bedrooms: 5
Bedrooms Plus: 1
Bathrooms: 7
Kitchens: 1
Kitchens Plus: 1
Rooms: 10
Den/Family Room: Yes
Air Conditioning: Central Air
Fireplace: Yes
Washrooms: 7
Utilities
Electricity: Yes
Gas: Yes
Cable: Yes
Building
Basement: Finished
Basement 2: Sep Entrance
Heat Type: Forced Air
Heat Source: Gas
Exterior: Stone
Exterior: Stucco/Plaster
Water Supply: Municipal
Special Designation: Unknown
Parking
Driveway: Pvt Double
Garage Spaces: 1
Garage Type: Attached
Covered Parking Spaces: 4
Total Parking Spaces: 5
Fees
Tax Year: 2022
Tax Legal Description: Pcl 31-1 Sec M1060 (Pickering); Lt 31 Pl M1060
Taxes: $7,841
Land
Cross Street: Spruce Hill & Shadyb
Municipality District: Pickering
Fronting On: North
Pool: None
Sewer: Sewers
Lot Depth: 100.93 Feet
Lot Frontage: 50 Feet
Additional Media
- Virtual Tour: https://www.wideandbright.ca/1703-shadybrook-drive-pickering
Rooms
Room details for 1703 Shadybrook Drive, Pickering
| Type | Dimensions | Description |
|---|---|---|
| Living Ground | 3.85 x 4.83 | Sunken Room, Combined W/Dining, Hardwood Floor |
| Dining Ground | 3.10 x 3.30 | Combined W/Living, Hardwood Floor |
| Family Ground | 3.46 x 5.12 | Sunken Room, Fireplace, Hardwood Floor |
| Br Ground | 4.72 x 5.18 | 4 Pc Ensuite, L-Shaped Room, W/I Closet |
| Kitchen Ground | 5.33 x 3.85 | Breakfast Area, Stainless Steel Appl, W/O To Patio |
| Prim Bdrm 2nd | 6.85 x 3.35 | W/I Closet, 4 Pc Bath, Broadloom |
| 3rd Br 2nd | 4.57 x 3.65 | W/I Closet, 3 Pc Bath, Broadloom |
| 4th Br 2nd | 5.33 x 3.40 | Large Closet, Broadloom |
| 5th Br 2nd | 5.33 x 3.40 | Large Closet, Broadloom |
| Sitting 2nd | 3.65 x 3.45 | Combined W/Laundry, Linen Closet, Hardwood Floor |
| Bathroom Bsmt | 5.33 x 4.57 | 3 Pc Bath, W/I Closet, Above Grade Window |
| Media/Ent Bsmt | 6.27 x 4.60 | 4 Pc Bath, Combined W/Kitchen, Combined W/Dining |
| XXXXXXXX | XXX XX, XXXX |
XXXXXXX XXX XXXX |
|
| XXX XX, XXXX |
XXXXXX XXX XXXX |
$X,XXX,XXX | |
| XXXXXXXX | XXX XX, XXXX |
XXXX XXX XXXX |
$XXX,XXX |
| XXX XX, XXXX |
XXXXXX XXX XXXX |
$XXX,XXX |
| XXXXXXXX XXXXXXX | XXX XX, XXXX | XXX XXXX |
| XXXXXXXX XXXXXX | XXX XX, XXXX | $1,590,000 XXX XXXX |
| XXXXXXXX XXXX | XXX XX, XXXX | $800,000 XXX XXXX |
| XXXXXXXX XXXXXX | XXX XX, XXXX | $699,000 XXX XXXX |

Fairport Beach Public School
Elementary: PublicVaughan Willard Public School
Elementary: PublicFr Fenelon Catholic School
Elementary: CatholicGandatsetiagon Public School
Elementary: PublicHighbush Public School
Elementary: PublicWilliam Dunbar Public School
Elementary: PublicÉcole secondaire Ronald-Marion
Secondary: PublicSir Oliver Mowat Collegiate Institute
Secondary: PublicPine Ridge Secondary School
Secondary: PublicDunbarton High School
Secondary: PublicSt Mary Catholic Secondary School
Secondary: CatholicPickering High School
Secondary: Public- 4 bath
- 5 bed
- 3000 sqft
842 Primrose Court, Pickering, Ontario • L1X 2S7 • Liverpool
- 3 bath
- 5 bed
2476 Linwood Street, Pickering, Ontario • L1X 2N8 • Liverpool




