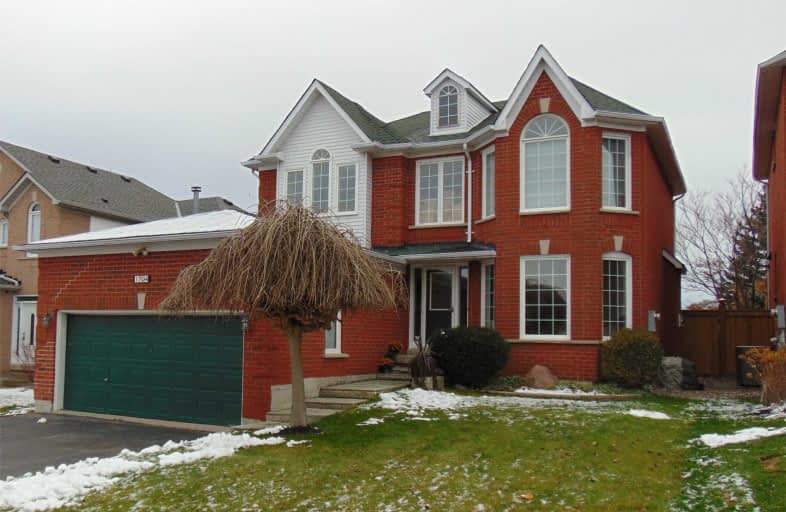
École élémentaire École intermédiaire Ronald-Marion
Elementary: Public
0.67 km
Glengrove Public School
Elementary: Public
2.64 km
École élémentaire Ronald-Marion
Elementary: Public
0.62 km
Eagle Ridge Public School
Elementary: Public
1.20 km
St Wilfrid Catholic School
Elementary: Catholic
0.02 km
Valley Farm Public School
Elementary: Public
0.98 km
École secondaire Ronald-Marion
Secondary: Public
0.62 km
Notre Dame Catholic Secondary School
Secondary: Catholic
4.72 km
Pine Ridge Secondary School
Secondary: Public
2.01 km
St Mary Catholic Secondary School
Secondary: Catholic
4.83 km
J Clarke Richardson Collegiate
Secondary: Public
4.75 km
Pickering High School
Secondary: Public
2.11 km







