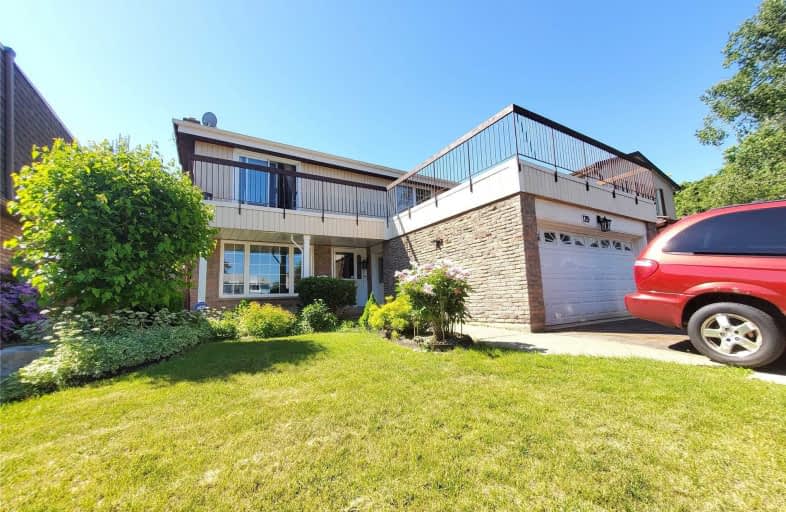
Vaughan Willard Public School
Elementary: Public
0.63 km
Glengrove Public School
Elementary: Public
1.47 km
Maple Ridge Public School
Elementary: Public
1.72 km
Frenchman's Bay Public School
Elementary: Public
1.98 km
St Isaac Jogues Catholic School
Elementary: Catholic
1.43 km
William Dunbar Public School
Elementary: Public
0.84 km
École secondaire Ronald-Marion
Secondary: Public
3.52 km
Sir Oliver Mowat Collegiate Institute
Secondary: Public
6.86 km
Pine Ridge Secondary School
Secondary: Public
2.19 km
Dunbarton High School
Secondary: Public
2.04 km
St Mary Catholic Secondary School
Secondary: Catholic
2.03 km
Pickering High School
Secondary: Public
4.32 km





