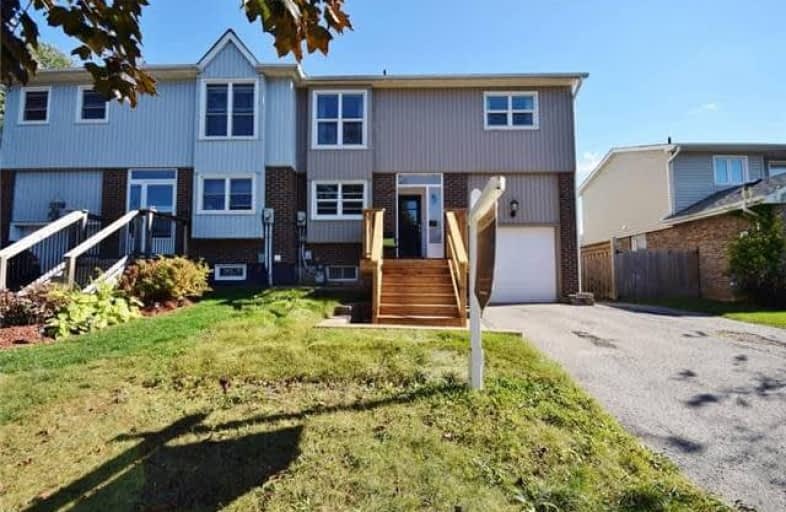Sold on Jan 02, 2018
Note: Property is not currently for sale or for rent.

-
Type: Semi-Detached
-
Style: 2-Storey
-
Size: 1500 sqft
-
Lot Size: 32.5 x 0 Feet
-
Age: No Data
-
Taxes: $3,730 per year
-
Days on Site: 22 Days
-
Added: Sep 07, 2019 (3 weeks on market)
-
Updated:
-
Last Checked: 3 months ago
-
MLS®#: E4004895
-
Listed By: Royal service real estate inc., brokerage
Beautifully Renovated, Large Semi Detached In Sought After Area In Pickering. Close To The 401, All Amenities And Schools. This One Has The Space For A Growing Family And Has Tons Of Charm With Its High Cathedral Ceilings. Its The Home That Never Ends. Newer Furnace, Windows And Shingles.Lots Of Room For A Small Shop In The Over Sized Garage. Extras:All Appliances.
Extras
All Appliances
Property Details
Facts for 1734 Listowell Crescent, Pickering
Status
Days on Market: 22
Last Status: Sold
Sold Date: Jan 02, 2018
Closed Date: Jan 18, 2018
Expiry Date: Mar 11, 2018
Sold Price: $550,000
Unavailable Date: Jan 02, 2018
Input Date: Dec 11, 2017
Property
Status: Sale
Property Type: Semi-Detached
Style: 2-Storey
Size (sq ft): 1500
Area: Pickering
Community: Liverpool
Availability Date: Immidiate/Tba
Inside
Bedrooms: 3
Bathrooms: 2
Kitchens: 1
Rooms: 6
Den/Family Room: No
Air Conditioning: None
Fireplace: Yes
Washrooms: 2
Building
Basement: Part Fin
Heat Type: Forced Air
Heat Source: Gas
Exterior: Brick
Exterior: Vinyl Siding
Water Supply: Municipal
Special Designation: Unknown
Parking
Driveway: Pvt Double
Garage Spaces: 1
Garage Type: Attached
Covered Parking Spaces: 2
Total Parking Spaces: 3
Fees
Tax Year: 2017
Tax Legal Description: See Schedule "C"
Taxes: $3,730
Highlights
Feature: Library
Feature: Park
Feature: Place Of Worship
Feature: Public Transit
Feature: Rec Centre
Feature: School Bus Route
Land
Cross Street: Liverpool And Glenan
Municipality District: Pickering
Fronting On: South
Parcel Number: 263430182
Pool: None
Sewer: Sewers
Lot Frontage: 32.5 Feet
Lot Irregularities: Irr
Rooms
Room details for 1734 Listowell Crescent, Pickering
| Type | Dimensions | Description |
|---|---|---|
| Kitchen Main | 2.43 x 3.96 | Combined W/Dining, Laminate |
| Dining Main | 2.43 x 3.96 | Combined W/Kitchen, Laminate |
| Living Lower | 3.71 x 6.46 | Fireplace, Laminate |
| Master Upper | 4.26 x 4.48 | W/I Closet, Broadloom |
| 2nd Br Upper | 2.74 x 3.65 | Large Window, Broadloom |
| 3rd Br Upper | 2.43 x 3.05 | Large Window, Broadloom |
| Furnace In Betwn | 2.43 x 4.26 | Combined W/Laundry, Concrete Floor |
| Utility Bsmt | 1.82 x 2.43 | |
| Rec Bsmt | 3.50 x 6.09 |
| XXXXXXXX | XXX XX, XXXX |
XXXX XXX XXXX |
$XXX,XXX |
| XXX XX, XXXX |
XXXXXX XXX XXXX |
$XXX,XXX | |
| XXXXXXXX | XXX XX, XXXX |
XXXXXXX XXX XXXX |
|
| XXX XX, XXXX |
XXXXXX XXX XXXX |
$XXX,XXX |
| XXXXXXXX XXXX | XXX XX, XXXX | $550,000 XXX XXXX |
| XXXXXXXX XXXXXX | XXX XX, XXXX | $539,000 XXX XXXX |
| XXXXXXXX XXXXXXX | XXX XX, XXXX | XXX XXXX |
| XXXXXXXX XXXXXX | XXX XX, XXXX | $579,000 XXX XXXX |

Vaughan Willard Public School
Elementary: PublicGlengrove Public School
Elementary: PublicBayview Heights Public School
Elementary: PublicMaple Ridge Public School
Elementary: PublicSt Isaac Jogues Catholic School
Elementary: CatholicWilliam Dunbar Public School
Elementary: PublicÉcole secondaire Ronald-Marion
Secondary: PublicSir Oliver Mowat Collegiate Institute
Secondary: PublicPine Ridge Secondary School
Secondary: PublicDunbarton High School
Secondary: PublicSt Mary Catholic Secondary School
Secondary: CatholicPickering High School
Secondary: Public

