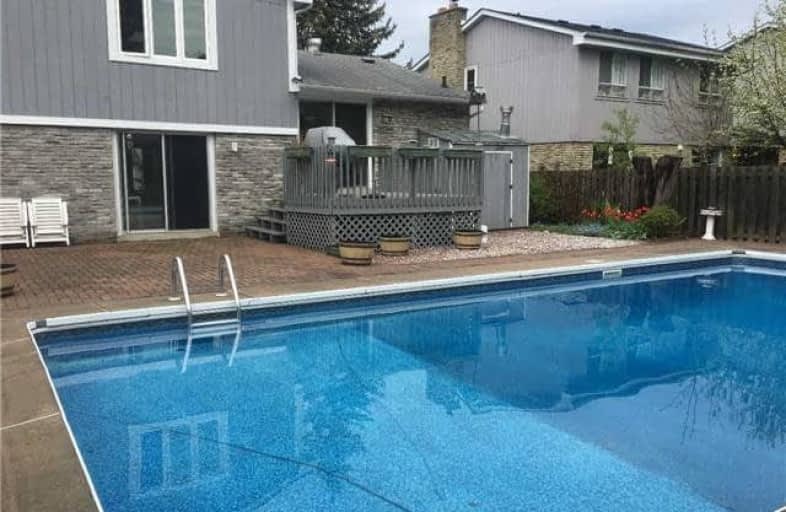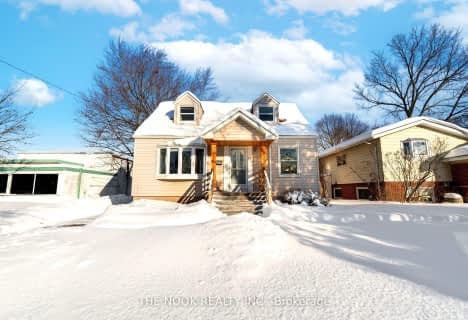
Video Tour

Vaughan Willard Public School
Elementary: Public
0.61 km
Glengrove Public School
Elementary: Public
0.88 km
Bayview Heights Public School
Elementary: Public
1.51 km
Maple Ridge Public School
Elementary: Public
1.30 km
St Isaac Jogues Catholic School
Elementary: Catholic
1.11 km
William Dunbar Public School
Elementary: Public
0.96 km
École secondaire Ronald-Marion
Secondary: Public
2.95 km
Sir Oliver Mowat Collegiate Institute
Secondary: Public
7.44 km
Pine Ridge Secondary School
Secondary: Public
1.73 km
Dunbarton High School
Secondary: Public
2.60 km
St Mary Catholic Secondary School
Secondary: Catholic
2.37 km
Pickering High School
Secondary: Public
3.74 km










