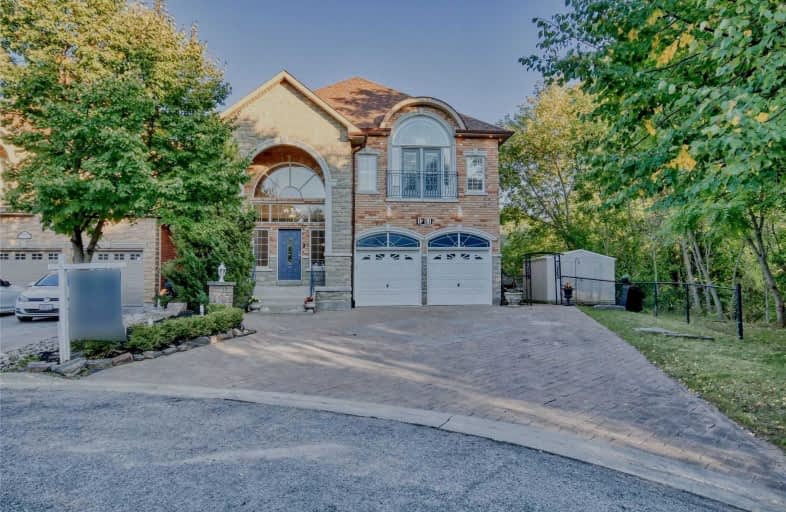Sold on Dec 02, 2020
Note: Property is not currently for sale or for rent.

-
Type: Detached
-
Style: 2-Storey
-
Size: 3500 sqft
-
Lot Size: 51 x 175 Feet
-
Age: 16-30 years
-
Taxes: $13,400 per year
-
Days on Site: 35 Days
-
Added: Oct 28, 2020 (1 month on market)
-
Updated:
-
Last Checked: 3 months ago
-
MLS®#: E4970210
-
Listed By: Century 21 percy fulton ltd., brokerage
Fantastic Value In Demand William Dunbarton School District, 4515 Sf + 2200 Sf Fin/W-O Bsmt. On A Child Safe Dead-End Cul-De-Sac. Backs & Sides On To Ravine. Massive 8 Car Driveway. Large Deck O/L Landscaped Yard W/ I/G Salt Water Pool W/Water Falls & Patio. 8 Bedroom's & 7 Bathroom's W/3 Fireplaces. Fantastic Mbr/Ens W/Massive W/I Closet F/P & Balcony. 2nd M/Floor Mbr W/Full Bath + M/F Library + 2 Pc/Bath. Temperature Controlled Wine Cellar + Cold Room.
Extras
Terrific Home & Neighborhood, Aprox 17 Yrs New, All Existing Appl, Window Coverings, Shutters, Elfs, Gb, Cac, C/Vac, I/G Saltwater Pool W/Waterfall, Gas Bbq & Stove, 3 F/P's, Wine Cellar, Playground, Pool House/Cabana, Gazebo & So Much More
Property Details
Facts for 1751 Spartan Court, Pickering
Status
Days on Market: 35
Last Status: Sold
Sold Date: Dec 02, 2020
Closed Date: Apr 30, 2021
Expiry Date: Mar 30, 2021
Sold Price: $1,530,000
Unavailable Date: Dec 02, 2020
Input Date: Oct 28, 2020
Prior LSC: Listing with no contract changes
Property
Status: Sale
Property Type: Detached
Style: 2-Storey
Size (sq ft): 3500
Age: 16-30
Area: Pickering
Community: Dunbarton
Availability Date: 60/90 Days/Tba
Inside
Bedrooms: 5
Bedrooms Plus: 3
Bathrooms: 7
Kitchens: 1
Kitchens Plus: 1
Rooms: 14
Den/Family Room: Yes
Air Conditioning: Central Air
Fireplace: Yes
Laundry Level: Upper
Central Vacuum: Y
Washrooms: 7
Building
Basement: Fin W/O
Basement 2: Full
Heat Type: Forced Air
Heat Source: Gas
Exterior: Brick
UFFI: No
Water Supply Type: Unknown
Water Supply: Municipal
Special Designation: Unknown
Other Structures: Garden Shed
Parking
Driveway: Pvt Double
Garage Spaces: 2
Garage Type: Attached
Covered Parking Spaces: 8
Total Parking Spaces: 10
Fees
Tax Year: 2019
Tax Legal Description: Lot 14 Plan 40M2023
Taxes: $13,400
Highlights
Feature: Cul De Sac
Feature: Fenced Yard
Feature: Public Transit
Feature: Ravine
Feature: School
Feature: Wooded/Treed
Land
Cross Street: Appleview/Dunbarton/
Municipality District: Pickering
Fronting On: South
Pool: Inground
Sewer: Sewers
Lot Depth: 175 Feet
Lot Frontage: 51 Feet
Lot Irregularities: Irregular Ravine Lot
Zoning: Residential
Waterfront: None
Additional Media
- Virtual Tour: http://just4agent.com/vtour/1751-spartan-court/
Rooms
Room details for 1751 Spartan Court, Pickering
| Type | Dimensions | Description |
|---|---|---|
| Living Main | 4.08 x 4.57 | Hardwood Floor, Combined W/Dining, Open Concept |
| Dining Main | 3.84 x 4.27 | Hardwood Floor, Combined W/Living, Crown Moulding |
| Kitchen Main | 4.08 x 8.10 | Pantry, Centre Island, W/O To Deck |
| Family Main | 4.33 x 8.14 | Hardwood Floor, Fireplace, Open Concept |
| Office Main | 3.05 x 3.75 | Hardwood Floor, Window, Intercom |
| Master Main | 3.76 x 4.57 | Hardwood Floor, 4 Pc Ensuite, Double Closet |
| Master 2nd | 5.52 x 7.92 | Fireplace, 5 Pc Ensuite, W/O To Balcony |
| 2nd Br 2nd | 3.90 x 5.30 | Hardwood Floor, 4 Pc Ensuite, W/I Closet |
| 3rd Br 2nd | 3.54 x 5.27 | Hardwood Floor, 5 Pc Ensuite, W/I Closet |
| 4th Br 2nd | 3.96 x 5.21 | Hardwood Floor, 5 Pc Ensuite, W/I Closet |
| 5th Br 2nd | 4.36 x 5.40 | Hardwood Floor, 4 Pc Ensuite, Juliette Balcony |
| Den 2nd | 1.70 x 2.10 | Hardwood Floor, Open Concept, Crown Moulding |
| XXXXXXXX | XXX XX, XXXX |
XXXX XXX XXXX |
$X,XXX,XXX |
| XXX XX, XXXX |
XXXXXX XXX XXXX |
$X,XXX,XXX | |
| XXXXXXXX | XXX XX, XXXX |
XXXXXXX XXX XXXX |
|
| XXX XX, XXXX |
XXXXXX XXX XXXX |
$X,XXX,XXX | |
| XXXXXXXX | XXX XX, XXXX |
XXXXXXX XXX XXXX |
|
| XXX XX, XXXX |
XXXXXX XXX XXXX |
$X,XXX,XXX | |
| XXXXXXXX | XXX XX, XXXX |
XXXX XXX XXXX |
$X,XXX,XXX |
| XXX XX, XXXX |
XXXXXX XXX XXXX |
$X,XXX,XXX | |
| XXXXXXXX | XXX XX, XXXX |
XXXXXXX XXX XXXX |
|
| XXX XX, XXXX |
XXXXXX XXX XXXX |
$X,XXX,XXX |
| XXXXXXXX XXXX | XXX XX, XXXX | $1,530,000 XXX XXXX |
| XXXXXXXX XXXXXX | XXX XX, XXXX | $1,598,000 XXX XXXX |
| XXXXXXXX XXXXXXX | XXX XX, XXXX | XXX XXXX |
| XXXXXXXX XXXXXX | XXX XX, XXXX | $1,598,000 XXX XXXX |
| XXXXXXXX XXXXXXX | XXX XX, XXXX | XXX XXXX |
| XXXXXXXX XXXXXX | XXX XX, XXXX | $1,788,000 XXX XXXX |
| XXXXXXXX XXXX | XXX XX, XXXX | $1,075,000 XXX XXXX |
| XXXXXXXX XXXXXX | XXX XX, XXXX | $1,199,900 XXX XXXX |
| XXXXXXXX XXXXXXX | XXX XX, XXXX | XXX XXXX |
| XXXXXXXX XXXXXX | XXX XX, XXXX | $1,325,900 XXX XXXX |

Fairport Beach Public School
Elementary: PublicVaughan Willard Public School
Elementary: PublicFr Fenelon Catholic School
Elementary: CatholicFrenchman's Bay Public School
Elementary: PublicSt Isaac Jogues Catholic School
Elementary: CatholicWilliam Dunbar Public School
Elementary: PublicÉcole secondaire Ronald-Marion
Secondary: PublicSir Oliver Mowat Collegiate Institute
Secondary: PublicPine Ridge Secondary School
Secondary: PublicDunbarton High School
Secondary: PublicSt Mary Catholic Secondary School
Secondary: CatholicPickering High School
Secondary: Public- 4 bath
- 5 bed
- 3000 sqft
842 Primrose Court, Pickering, Ontario • L1X 2S7 • Liverpool
- 3 bath
- 5 bed
2476 Linwood Street, Pickering, Ontario • L1X 2N8 • Liverpool
- 4 bath
- 5 bed
1969 Southview Drive, Pickering, Ontario • L1V 1Y6 • Village East





