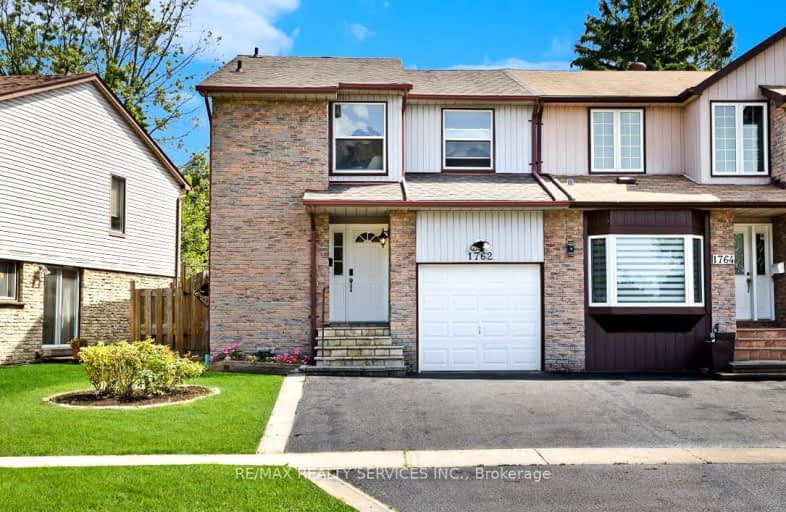Very Walkable
- Most errands can be accomplished on foot.
83
/100
Good Transit
- Some errands can be accomplished by public transportation.
58
/100
Somewhat Bikeable
- Most errands require a car.
36
/100

Vaughan Willard Public School
Elementary: Public
0.66 km
Glengrove Public School
Elementary: Public
0.94 km
Bayview Heights Public School
Elementary: Public
1.43 km
Maple Ridge Public School
Elementary: Public
1.40 km
St Isaac Jogues Catholic School
Elementary: Catholic
1.20 km
William Dunbar Public School
Elementary: Public
1.00 km
École secondaire Ronald-Marion
Secondary: Public
3.02 km
Sir Oliver Mowat Collegiate Institute
Secondary: Public
7.38 km
Pine Ridge Secondary School
Secondary: Public
1.82 km
Dunbarton High School
Secondary: Public
2.57 km
St Mary Catholic Secondary School
Secondary: Catholic
2.39 km
Pickering High School
Secondary: Public
3.78 km














