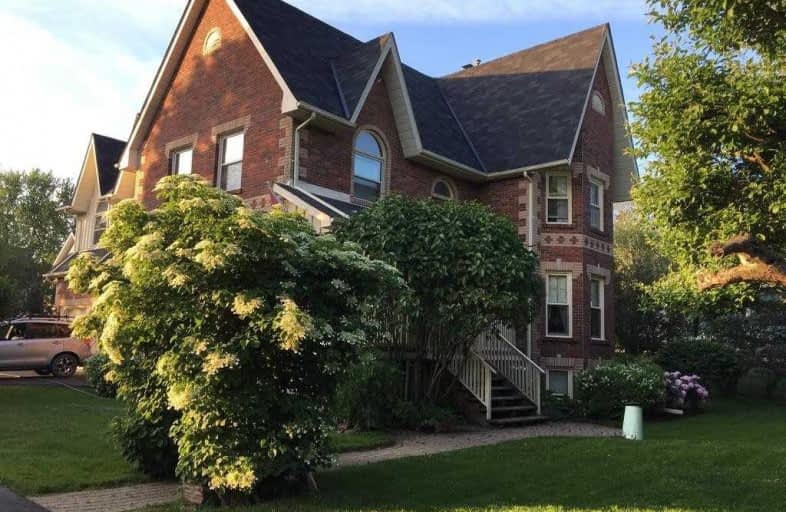Sold on Jun 17, 2019
Note: Property is not currently for sale or for rent.

-
Type: Detached
-
Style: 2-Storey
-
Lot Size: 116.16 x 161.04 Feet
-
Age: No Data
-
Taxes: $7,114 per year
-
Days on Site: 33 Days
-
Added: Sep 07, 2019 (1 month on market)
-
Updated:
-
Last Checked: 3 months ago
-
MLS®#: E4450378
-
Listed By: Sutton group-heritage realty inc., brokerage
Fourteen Estate Built Victorian Reproduction! Covered Front Porch To Enjoy A Cold Beverage On A Hot Summer Day! Traditional Victorian Floor Plan, Eat-In Kitchen W/Centre Island & Pantry, Cozy Living /Dining Room Combination! Spacious Four Bedrooms With Second Floor Family Room! Great Street Appeal With Beautiful Lot With Perennial Gardens & Mature Trees! Inground Pool With Change Room, Sauna & Outdoor Shower. Claremont Is The Perfect Family Community!
Extras
Walk To School, Community Center, Library & Pharmacy! All Appliances & Light Fixtures, All Pool Equipment & Winter Cover (Walk On Style), Water Softener, De-Ironizer, Two Gas Fireplaces, Garage Door Opener, Garden Shed
Property Details
Facts for 1770 Wellington Street, Pickering
Status
Days on Market: 33
Last Status: Sold
Sold Date: Jun 17, 2019
Closed Date: Aug 28, 2019
Expiry Date: Aug 14, 2019
Sold Price: $940,000
Unavailable Date: Jun 17, 2019
Input Date: May 15, 2019
Prior LSC: Listing with no contract changes
Property
Status: Sale
Property Type: Detached
Style: 2-Storey
Area: Pickering
Community: Rural Pickering
Availability Date: 30/60 Days
Inside
Bedrooms: 4
Bedrooms Plus: 1
Bathrooms: 4
Kitchens: 1
Kitchens Plus: 1
Rooms: 8
Den/Family Room: Yes
Air Conditioning: Central Air
Fireplace: Yes
Laundry Level: Main
Central Vacuum: Y
Washrooms: 4
Building
Basement: Finished
Heat Type: Forced Air
Heat Source: Gas
Exterior: Brick
Elevator: N
UFFI: No
Energy Certificate: N
Green Verification Status: N
Water Supply Type: Drilled Well
Water Supply: Well
Special Designation: Unknown
Retirement: N
Parking
Driveway: Private
Garage Spaces: 2
Garage Type: Attached
Covered Parking Spaces: 5
Total Parking Spaces: 7
Fees
Tax Year: 2018
Tax Legal Description: Lts 49 & 50 Pl 43 City Of Pickering
Taxes: $7,114
Land
Cross Street: Old Brock Rd. & Cent
Municipality District: Pickering
Fronting On: North
Parcel Number: 263950031
Pool: Inground
Sewer: Septic
Lot Depth: 161.04 Feet
Lot Frontage: 116.16 Feet
Acres: .50-1.99
Zoning: Residential
Additional Media
- Virtual Tour: https://tours.jeffreygunn.com/public/vtour/display/1231586?idx=1#!/
Rooms
Room details for 1770 Wellington Street, Pickering
| Type | Dimensions | Description |
|---|---|---|
| Living Main | 3.53 x 6.40 | Gas Fireplace, Hardwood Floor, Combined W/Dining |
| Dining Main | - | Bay Window, Hardwood Floor |
| Kitchen Main | 4.20 x 5.18 | Centre Island, Eat-In Kitchen, Pantry |
| Laundry Main | 1.67 x 2.47 | W/O To Yard |
| Master 2nd | 4.20 x 4.90 | Hardwood Floor, 3 Pc Ensuite, His/Hers Closets |
| 2nd Br 2nd | 3.29 x 3.96 | Bay Window, Hardwood Floor, Double Closet |
| 3rd Br 2nd | 3.56 x 4.81 | Hardwood Floor, Double Closet |
| 4th Br 2nd | 3.38 x 4.35 | Laminate, Pocket Doors, Closet |
| Family 2nd | 3.38 x 4.35 | Laminate, West View |
| Living Bsmt | 3.37 x 6.40 | Gas Fireplace, Above Grade Window, Broadloom |
| Kitchen Bsmt | 2.11 x 3.47 | Eat-In Kitchen |
| 5th Br Bsmt | 2.77 x 3.08 | Broadloom, Above Grade Window, Closet |
| XXXXXXXX | XXX XX, XXXX |
XXXX XXX XXXX |
$XXX,XXX |
| XXX XX, XXXX |
XXXXXX XXX XXXX |
$XXX,XXX | |
| XXXXXXXX | XXX XX, XXXX |
XXXXXXX XXX XXXX |
|
| XXX XX, XXXX |
XXXXXX XXX XXXX |
$X,XXX,XXX |
| XXXXXXXX XXXX | XXX XX, XXXX | $940,000 XXX XXXX |
| XXXXXXXX XXXXXX | XXX XX, XXXX | $989,000 XXX XXXX |
| XXXXXXXX XXXXXXX | XXX XX, XXXX | XXX XXXX |
| XXXXXXXX XXXXXX | XXX XX, XXXX | $1,050,000 XXX XXXX |

Barbara Reid Elementary Public School
Elementary: PublicClaremont Public School
Elementary: PublicGoodwood Public School
Elementary: PublicValley View Public School
Elementary: PublicSummitview Public School
Elementary: PublicSt Wilfrid Catholic School
Elementary: CatholicÉSC Pape-François
Secondary: CatholicBill Hogarth Secondary School
Secondary: PublicÉcole secondaire Ronald-Marion
Secondary: PublicNotre Dame Catholic Secondary School
Secondary: CatholicPine Ridge Secondary School
Secondary: PublicJ Clarke Richardson Collegiate
Secondary: Public

