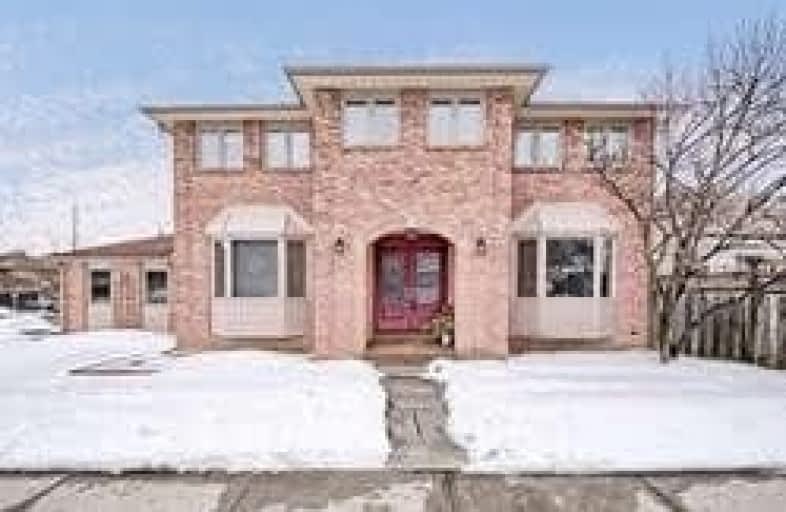
3D Walkthrough

Vaughan Willard Public School
Elementary: Public
0.17 km
Glengrove Public School
Elementary: Public
1.40 km
Gandatsetiagon Public School
Elementary: Public
1.27 km
Maple Ridge Public School
Elementary: Public
1.12 km
St Isaac Jogues Catholic School
Elementary: Catholic
0.76 km
William Dunbar Public School
Elementary: Public
0.21 km
École secondaire Ronald-Marion
Secondary: Public
3.17 km
Sir Oliver Mowat Collegiate Institute
Secondary: Public
7.25 km
Pine Ridge Secondary School
Secondary: Public
1.61 km
Dunbarton High School
Secondary: Public
2.25 km
St Mary Catholic Secondary School
Secondary: Catholic
1.65 km
Pickering High School
Secondary: Public
4.25 km




