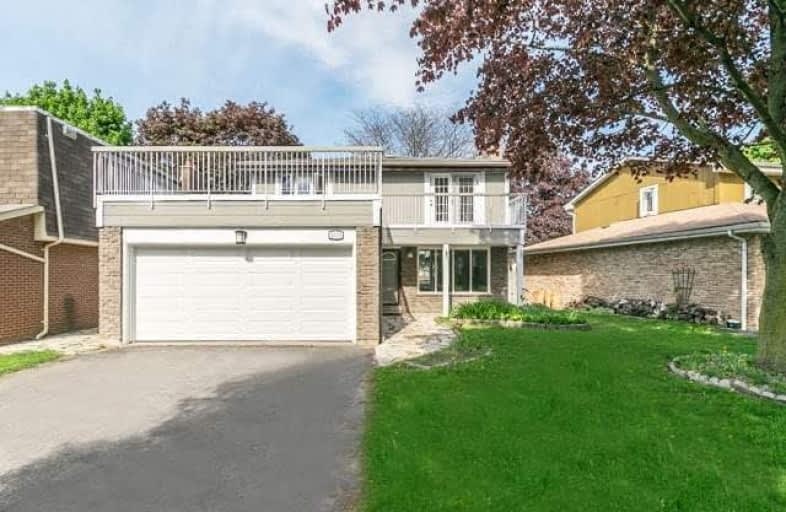Sold on Jul 30, 2018
Note: Property is not currently for sale or for rent.

-
Type: Detached
-
Style: 2-Storey
-
Lot Size: 52.2 x 110.15 Feet
-
Age: No Data
-
Taxes: $4,664 per year
-
Days on Site: 37 Days
-
Added: Sep 07, 2019 (1 month on market)
-
Updated:
-
Last Checked: 3 months ago
-
MLS®#: E4171752
-
Listed By: International realty firm, inc., brokerage
Bright & Spacious 5 Bdrm Home In Great Location Close To All Amenities! Freshly Painted In And Out (May 2018), New Carpets In 2 Bdrms (May 2018), New Garage Door (May 2018), Sought After Family Friendly Glendale Neighbourhood Close To All Amenities, 1 Bedroom Basement Apartment With Kitchen, Walkthru In Master Bdrm To 4Pc Bath W/ Soaker Tub, Updated Oak Kitchen, Cherry Hardwood Flooring In Family Rm, Rooftop Patio. Steps To Schools, Park, Mall, Shopping & Go,
Extras
New Garage Dr & Remote 2018, Fresh Paint 2018, New Carpet 2018, New Fuse Panel 2016, Roof & Flat Roof 2014, Furnace 2013, All Elfs, Fridge, Stove, Built In Dishwasher, Fridge & Stove In Basement, Washer & Dryer, Huge Backyard W Gdn Shed.
Property Details
Facts for 1773 Walnut Lane, Pickering
Status
Days on Market: 37
Last Status: Sold
Sold Date: Jul 30, 2018
Closed Date: Sep 14, 2018
Expiry Date: Aug 31, 2018
Sold Price: $680,000
Unavailable Date: Jul 30, 2018
Input Date: Jun 23, 2018
Property
Status: Sale
Property Type: Detached
Style: 2-Storey
Area: Pickering
Community: Liverpool
Availability Date: Immediate, Tbd
Inside
Bedrooms: 4
Bedrooms Plus: 1
Bathrooms: 4
Kitchens: 1
Kitchens Plus: 1
Rooms: 8
Den/Family Room: Yes
Air Conditioning: Central Air
Fireplace: Yes
Washrooms: 4
Building
Basement: Apartment
Heat Type: Forced Air
Heat Source: Gas
Exterior: Brick
Exterior: Wood
Water Supply: Municipal
Special Designation: Unknown
Other Structures: Garden Shed
Parking
Driveway: Pvt Double
Garage Spaces: 2
Garage Type: Attached
Covered Parking Spaces: 4
Total Parking Spaces: 6
Fees
Tax Year: 2017
Tax Legal Description: Plan M1037 Lot 248
Taxes: $4,664
Highlights
Feature: Hospital
Feature: Library
Feature: Park
Feature: Place Of Worship
Feature: Public Transit
Feature: School
Land
Cross Street: Kingston Road & Waln
Municipality District: Pickering
Fronting On: East
Pool: None
Sewer: Sewers
Lot Depth: 110.15 Feet
Lot Frontage: 52.2 Feet
Additional Media
- Virtual Tour: https://ppvt.ca/1773walnutlane
Rooms
Room details for 1773 Walnut Lane, Pickering
| Type | Dimensions | Description |
|---|---|---|
| Living Main | 3.21 x 5.02 | Stone Fireplace, Laminate, Combined W/Dining |
| Family Main | 3.23 x 2.72 | Bay Window, Hardwood Floor |
| Kitchen Main | 2.44 x 5.07 | Ceramic Back Splash, Ceramic Floor, Sliding Doors |
| Dining Main | 2.70 x 4.92 | Formal Rm, Hardwood Floor, Track Lights |
| Master 2nd | 3.48 x 4.93 | W/O To Balcony, 4 Pc Ensuite, W/I Closet |
| 2nd Br 2nd | 2.72 x 3.53 | Laminate, O/Looks Garden |
| 3rd Br 2nd | 3.51 x 3.48 | W/I Closet, Closet Organizers, Laminate |
| 4th Br 2nd | 2.74 x 3.02 | Dropped Ceiling, Closet |
| Living Bsmt | 3.22 x 4.21 | Open Concept, Combined W/Kitchen |
| Kitchen Bsmt | 3.16 x 3.83 | Open Concept, Combined W/Living |
| 5th Br Bsmt | 2.58 x 3.58 | Closet |
| XXXXXXXX | XXX XX, XXXX |
XXXX XXX XXXX |
$XXX,XXX |
| XXX XX, XXXX |
XXXXXX XXX XXXX |
$XXX,XXX | |
| XXXXXXXX | XXX XX, XXXX |
XXXXXXX XXX XXXX |
|
| XXX XX, XXXX |
XXXXXX XXX XXXX |
$XXX,XXX | |
| XXXXXXXX | XXX XX, XXXX |
XXXXXXX XXX XXXX |
|
| XXX XX, XXXX |
XXXXXX XXX XXXX |
$XXX,XXX | |
| XXXXXXXX | XXX XX, XXXX |
XXXXXXX XXX XXXX |
|
| XXX XX, XXXX |
XXXXXX XXX XXXX |
$XXX,XXX | |
| XXXXXXXX | XXX XX, XXXX |
XXXXXXX XXX XXXX |
|
| XXX XX, XXXX |
XXXXXX XXX XXXX |
$XXX,XXX | |
| XXXXXXXX | XXX XX, XXXX |
XXXXXXX XXX XXXX |
|
| XXX XX, XXXX |
XXXXXX XXX XXXX |
$XXX,XXX |
| XXXXXXXX XXXX | XXX XX, XXXX | $680,000 XXX XXXX |
| XXXXXXXX XXXXXX | XXX XX, XXXX | $728,900 XXX XXXX |
| XXXXXXXX XXXXXXX | XXX XX, XXXX | XXX XXXX |
| XXXXXXXX XXXXXX | XXX XX, XXXX | $749,000 XXX XXXX |
| XXXXXXXX XXXXXXX | XXX XX, XXXX | XXX XXXX |
| XXXXXXXX XXXXXX | XXX XX, XXXX | $779,700 XXX XXXX |
| XXXXXXXX XXXXXXX | XXX XX, XXXX | XXX XXXX |
| XXXXXXXX XXXXXX | XXX XX, XXXX | $799,900 XXX XXXX |
| XXXXXXXX XXXXXXX | XXX XX, XXXX | XXX XXXX |
| XXXXXXXX XXXXXX | XXX XX, XXXX | $849,900 XXX XXXX |
| XXXXXXXX XXXXXXX | XXX XX, XXXX | XXX XXXX |
| XXXXXXXX XXXXXX | XXX XX, XXXX | $919,000 XXX XXXX |

Vaughan Willard Public School
Elementary: PublicGlengrove Public School
Elementary: PublicBayview Heights Public School
Elementary: PublicMaple Ridge Public School
Elementary: PublicSt Isaac Jogues Catholic School
Elementary: CatholicWilliam Dunbar Public School
Elementary: PublicÉcole secondaire Ronald-Marion
Secondary: PublicSir Oliver Mowat Collegiate Institute
Secondary: PublicPine Ridge Secondary School
Secondary: PublicDunbarton High School
Secondary: PublicSt Mary Catholic Secondary School
Secondary: CatholicPickering High School
Secondary: Public- 1 bath
- 4 bed
431 Sheppard Avenue, Pickering, Ontario • L1V 1E7 • Woodlands
- 3 bath
- 4 bed
- 1500 sqft
1556 Jaywin Circle, Pickering, Ontario • L1V 2W4 • Village East
- 2 bath
- 4 bed
906 Marinet Crescent, Pickering, Ontario • L1W 2M1 • West Shore





