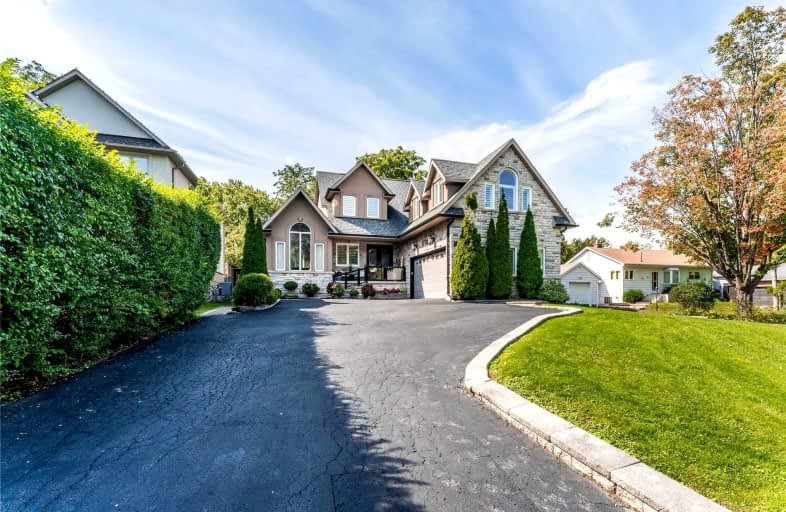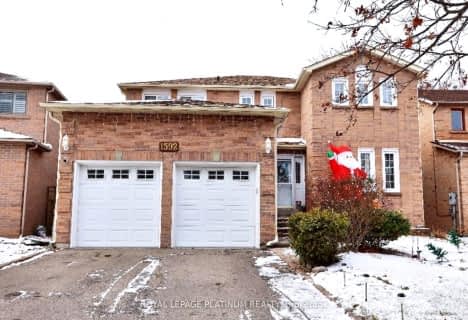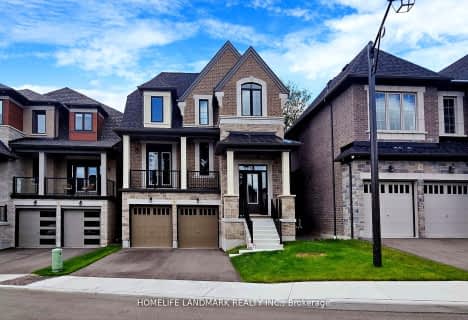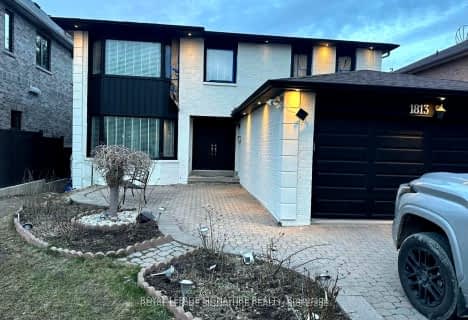
Video Tour

Fairport Beach Public School
Elementary: Public
1.69 km
Vaughan Willard Public School
Elementary: Public
1.12 km
Fr Fenelon Catholic School
Elementary: Catholic
1.37 km
Gandatsetiagon Public School
Elementary: Public
1.45 km
Frenchman's Bay Public School
Elementary: Public
1.53 km
William Dunbar Public School
Elementary: Public
1.07 km
École secondaire Ronald-Marion
Secondary: Public
4.23 km
Sir Oliver Mowat Collegiate Institute
Secondary: Public
6.14 km
Pine Ridge Secondary School
Secondary: Public
2.76 km
Dunbarton High School
Secondary: Public
1.27 km
St Mary Catholic Secondary School
Secondary: Catholic
1.61 km
Pickering High School
Secondary: Public
5.08 km













