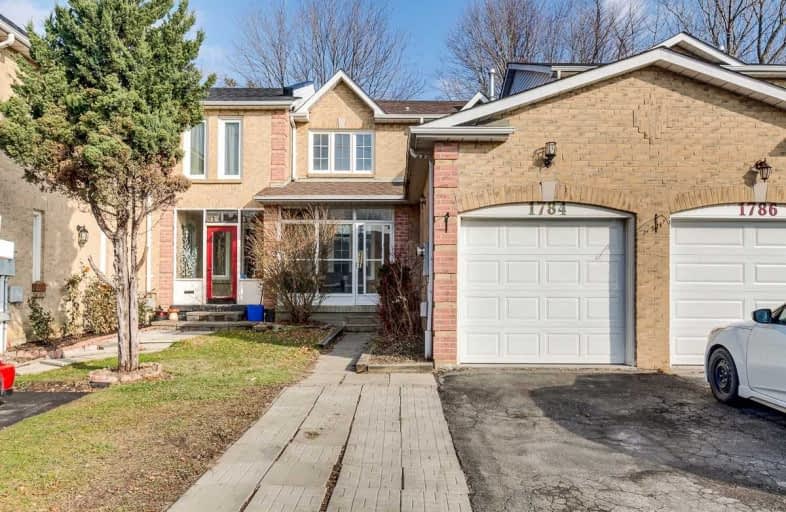Sold on Dec 01, 2019
Note: Property is not currently for sale or for rent.

-
Type: Att/Row/Twnhouse
-
Style: 2-Storey
-
Size: 1100 sqft
-
Lot Size: 22.01 x 0 Feet
-
Age: 16-30 years
-
Taxes: $3,638 per year
-
Days on Site: 5 Days
-
Added: Dec 02, 2019 (5 days on market)
-
Updated:
-
Last Checked: 3 months ago
-
MLS®#: E4643173
-
Listed By: Re/max rouge river realty ltd., brokerage
Gorgeous 3+1 Bedroom 2 Full Baths Finished Top To Bottom Freehold Townhome In High Demand Community Of Pickering Village. Backing Onto Greenspace. Complete Privacy!!. Move In Ready With Lots Of Updates. Both Bathrooms Completely Renovated, Kitchen Floor (Nov '19), Berber Carpet (Upper Stairs/Hallway- Nov '19), Hardwood Refinished (Dining Rm- Nov' 19), Roof Spring 2018, Freshly Painted T/O. Love The Enclosed Sun Porch!!
Extras
Incl: S/S Kitchen Appliances: Fridge, Stove, B/I Dishwasher, Hood Fan (White), Washer & Dryer, Elfs, Gdo & Remote. Excl. (All Draperies - Belong To Stager). Walking Distance To Grocery Stores, Public Transit, Go, Schools, Mins To 401.
Property Details
Facts for 1784 Bainbridge Drive, Pickering
Status
Days on Market: 5
Last Status: Sold
Sold Date: Dec 01, 2019
Closed Date: Dec 18, 2019
Expiry Date: Mar 31, 2020
Sold Price: $584,000
Unavailable Date: Dec 01, 2019
Input Date: Nov 27, 2019
Property
Status: Sale
Property Type: Att/Row/Twnhouse
Style: 2-Storey
Size (sq ft): 1100
Age: 16-30
Area: Pickering
Community: Village East
Availability Date: Immediate
Inside
Bedrooms: 3
Bedrooms Plus: 1
Bathrooms: 2
Kitchens: 1
Rooms: 8
Den/Family Room: No
Air Conditioning: Central Air
Fireplace: No
Laundry Level: Lower
Central Vacuum: N
Washrooms: 2
Building
Basement: Finished
Basement 2: Full
Heat Type: Forced Air
Heat Source: Gas
Exterior: Alum Siding
Exterior: Brick
Elevator: N
Water Supply: Municipal
Special Designation: Unknown
Parking
Driveway: Private
Garage Spaces: 1
Garage Type: Attached
Covered Parking Spaces: 1
Total Parking Spaces: 2
Fees
Tax Year: 2019
Tax Legal Description: Plan 40M1602 Pt Blk 10 Now Rp 40R13255 Pt 15 To 18
Taxes: $3,638
Highlights
Feature: Fenced Yard
Feature: Park
Feature: Public Transit
Feature: Rec Centre
Feature: School
Feature: Wooded/Treed
Land
Cross Street: Kingston Rd & Brock
Municipality District: Pickering
Fronting On: East
Parcel Number: 263310012
Pool: None
Sewer: Sewers
Lot Frontage: 22.01 Feet
Acres: < .50
Zoning: Residential
Rooms
Room details for 1784 Bainbridge Drive, Pickering
| Type | Dimensions | Description |
|---|---|---|
| Living Main | 3.30 x 4.67 | Laminate, W/O To Deck, Open Concept |
| Dining Main | 2.72 x 3.13 | Hardwood Floor, O/Looks Backyard, Separate Rm |
| Kitchen Main | 3.02 x 3.13 | Laminate, Galley Kitchen, Stainless Steel Appl |
| Breakfast Main | 2.48 x 3.02 | Laminate, Eat-In Kitchen, O/Looks Frontyard |
| Master 2nd | 3.24 x 4.28 | W/W Closet, Laminate, Large Window |
| 2nd Br 2nd | 2.77 x 3.23 | Laminate, W/W Closet, O/Looks Backyard |
| 3rd Br 2nd | 3.22 x 4.24 | Laminate, Double Closet, Window |
| 4th Br Bsmt | 3.12 x 3.27 | Laminate, Closet |
| Rec Bsmt | 4.37 x 8.20 | Laminate, Pot Lights, Open Concept |
| XXXXXXXX | XXX XX, XXXX |
XXXX XXX XXXX |
$XXX,XXX |
| XXX XX, XXXX |
XXXXXX XXX XXXX |
$XXX,XXX | |
| XXXXXXXX | XXX XX, XXXX |
XXXX XXX XXXX |
$XXX,XXX |
| XXX XX, XXXX |
XXXXXX XXX XXXX |
$XXX,XXX |
| XXXXXXXX XXXX | XXX XX, XXXX | $584,000 XXX XXXX |
| XXXXXXXX XXXXXX | XXX XX, XXXX | $589,000 XXX XXXX |
| XXXXXXXX XXXX | XXX XX, XXXX | $460,000 XXX XXXX |
| XXXXXXXX XXXXXX | XXX XX, XXXX | $399,900 XXX XXXX |

École élémentaire École intermédiaire Ronald-Marion
Elementary: PublicSt Francis de Sales Catholic School
Elementary: CatholicGlengrove Public School
Elementary: PublicÉcole élémentaire Ronald-Marion
Elementary: PublicLincoln Alexander Public School
Elementary: PublicEagle Ridge Public School
Elementary: PublicÉcole secondaire Ronald-Marion
Secondary: PublicArchbishop Denis O'Connor Catholic High School
Secondary: CatholicNotre Dame Catholic Secondary School
Secondary: CatholicPine Ridge Secondary School
Secondary: PublicJ Clarke Richardson Collegiate
Secondary: PublicPickering High School
Secondary: Public- — bath
- — bed
90-1775 Valley Farm Road, Pickering, Ontario • L1V 7J9 • Town Centre



