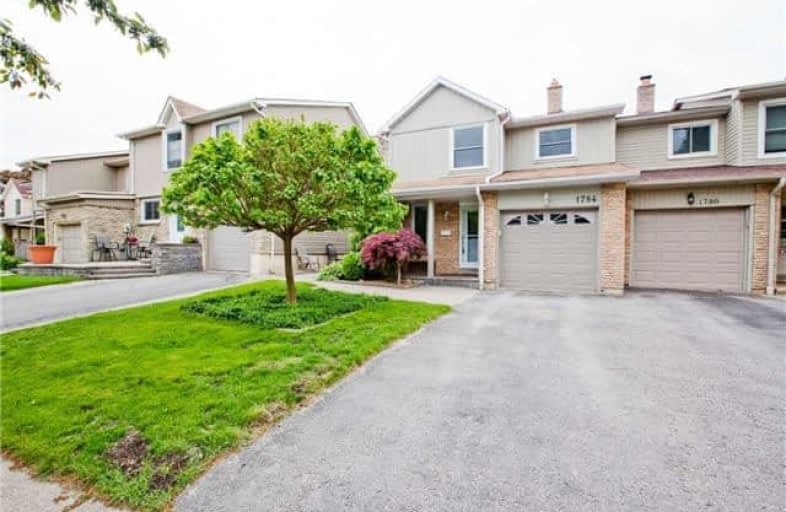
Vaughan Willard Public School
Elementary: Public
0.39 km
Glengrove Public School
Elementary: Public
1.33 km
Maple Ridge Public School
Elementary: Public
1.48 km
Frenchman's Bay Public School
Elementary: Public
2.21 km
St Isaac Jogues Catholic School
Elementary: Catholic
1.18 km
William Dunbar Public School
Elementary: Public
0.64 km
École secondaire Ronald-Marion
Secondary: Public
3.33 km
Sir Oliver Mowat Collegiate Institute
Secondary: Public
7.03 km
Pine Ridge Secondary School
Secondary: Public
1.95 km
Dunbarton High School
Secondary: Public
2.14 km
St Mary Catholic Secondary School
Secondary: Catholic
1.95 km
Pickering High School
Secondary: Public
4.21 km





