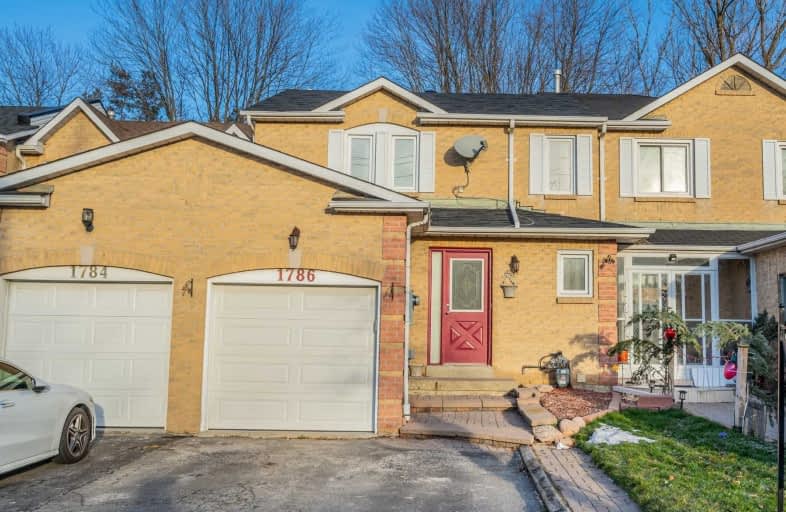Sold on Dec 20, 2020
Note: Property is not currently for sale or for rent.

-
Type: Att/Row/Twnhouse
-
Style: 2-Storey
-
Lot Size: 22.1 x 91 Feet
-
Age: No Data
-
Taxes: $3,990 per year
-
Days on Site: 4 Days
-
Added: Dec 16, 2020 (4 days on market)
-
Updated:
-
Last Checked: 1 month ago
-
MLS®#: E5066382
-
Listed By: Coughlan realty ltd., brokerage
Don't Miss This Gorgeous 3 Bedroom, 2.5 Bath Townhome That Backs Onto Trees/Forest. The Open Concept Main Floor Offers A Spacious Feel And The Eat In Kitchen Is Perfect For Hosting (Post Covid). Oversized Master Features Double Closets, Shared Ensuite, And Large Windows. The Finished Basement Is Perfect For The Growing Family Or Those That Like To Host Family Movie Nights! This Stunning Townhome Has Been Recently Updated, New Paint, Flooring,
Extras
Staircase/Railing/Tempered Glass, Moulding, Etc. Centrally Located, Waking Distance To All Major Shopping, Restaurants, Grocery, Transit. 2 Mins To 401. Fridge, Stove, Dishwasher, Hood Fan, Washer, Dryer.
Property Details
Facts for 1786 Bainbridge Drive, Pickering
Status
Days on Market: 4
Last Status: Sold
Sold Date: Dec 20, 2020
Closed Date: Feb 26, 2021
Expiry Date: Jun 01, 2021
Sold Price: $728,500
Unavailable Date: Dec 20, 2020
Input Date: Dec 16, 2020
Prior LSC: Listing with no contract changes
Property
Status: Sale
Property Type: Att/Row/Twnhouse
Style: 2-Storey
Area: Pickering
Community: Village East
Availability Date: Tbd
Inside
Bedrooms: 3
Bathrooms: 3
Kitchens: 1
Rooms: 6
Den/Family Room: No
Air Conditioning: Central Air
Fireplace: No
Washrooms: 3
Building
Basement: Finished
Heat Type: Forced Air
Heat Source: Gas
Exterior: Brick Front
Water Supply: Municipal
Special Designation: Unknown
Parking
Driveway: Private
Garage Spaces: 1
Garage Type: Built-In
Covered Parking Spaces: 1
Total Parking Spaces: 2
Fees
Tax Year: 2021
Tax Legal Description: Pcl 10-7 Sec 40M1602; Pt Blk 10 Pl 40M1602 (Picker
Taxes: $3,990
Land
Cross Street: Brock Rd./Kingston R
Municipality District: Pickering
Fronting On: West
Pool: None
Sewer: Sewers
Lot Depth: 91 Feet
Lot Frontage: 22.1 Feet
Additional Media
- Virtual Tour: https://maddoxmedia.ca/1786-bainbridge-drive-pickering/
Rooms
Room details for 1786 Bainbridge Drive, Pickering
| Type | Dimensions | Description |
|---|---|---|
| Kitchen Main | 4.87 x 3.02 | Eat-In Kitchen, W/I Closet, B/I Appliances |
| Dining Main | 3.24 x 3.34 | Combined W/Living, Open Concept, Laminate |
| Living Main | 3.30 x 3.34 | Combined W/Dining, Open Concept, Laminate |
| Master 2nd | 4.62 x 3.23 | Semi Ensuite, Hardwood Floor, Double Closet |
| 2nd Br 2nd | 3.44 x 3.34 | Hardwood Floor, Large Window, Large Closet |
| 3rd Br 2nd | 2.90 x 3.18 | Hardwood Floor, Large Window, Large Closet |
| Family Bsmt | 5.27 x 6.40 | Finished |
| Laundry Bsmt | - |
| XXXXXXXX | XXX XX, XXXX |
XXXX XXX XXXX |
$XXX,XXX |
| XXX XX, XXXX |
XXXXXX XXX XXXX |
$XXX,XXX | |
| XXXXXXXX | XXX XX, XXXX |
XXXX XXX XXXX |
$XXX,XXX |
| XXX XX, XXXX |
XXXXXX XXX XXXX |
$XXX,XXX |
| XXXXXXXX XXXX | XXX XX, XXXX | $728,500 XXX XXXX |
| XXXXXXXX XXXXXX | XXX XX, XXXX | $599,900 XXX XXXX |
| XXXXXXXX XXXX | XXX XX, XXXX | $520,000 XXX XXXX |
| XXXXXXXX XXXXXX | XXX XX, XXXX | $498,500 XXX XXXX |

École élémentaire École intermédiaire Ronald-Marion
Elementary: PublicSt Francis de Sales Catholic School
Elementary: CatholicGlengrove Public School
Elementary: PublicÉcole élémentaire Ronald-Marion
Elementary: PublicLincoln Alexander Public School
Elementary: PublicEagle Ridge Public School
Elementary: PublicÉcole secondaire Ronald-Marion
Secondary: PublicArchbishop Denis O'Connor Catholic High School
Secondary: CatholicNotre Dame Catholic Secondary School
Secondary: CatholicPine Ridge Secondary School
Secondary: PublicJ Clarke Richardson Collegiate
Secondary: PublicPickering High School
Secondary: Public- — bath
- — bed
90-1775 Valley Farm Road, Pickering, Ontario • L1V 7J9 • Town Centre



