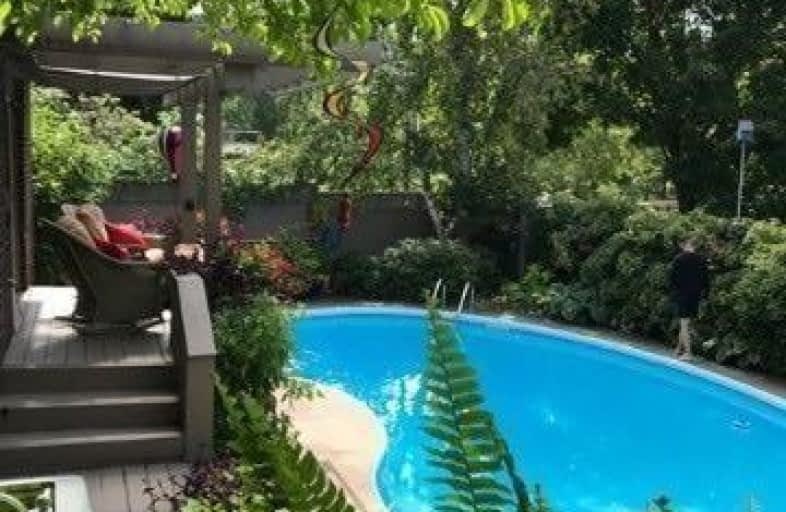
Vaughan Willard Public School
Elementary: Public
0.60 km
Glengrove Public School
Elementary: Public
1.07 km
Bayview Heights Public School
Elementary: Public
1.45 km
Maple Ridge Public School
Elementary: Public
1.46 km
St Isaac Jogues Catholic School
Elementary: Catholic
1.23 km
William Dunbar Public School
Elementary: Public
0.93 km
École secondaire Ronald-Marion
Secondary: Public
3.14 km
Sir Oliver Mowat Collegiate Institute
Secondary: Public
7.25 km
Pine Ridge Secondary School
Secondary: Public
1.90 km
Dunbarton High School
Secondary: Public
2.43 km
St Mary Catholic Secondary School
Secondary: Catholic
2.29 km
Pickering High School
Secondary: Public
3.92 km






