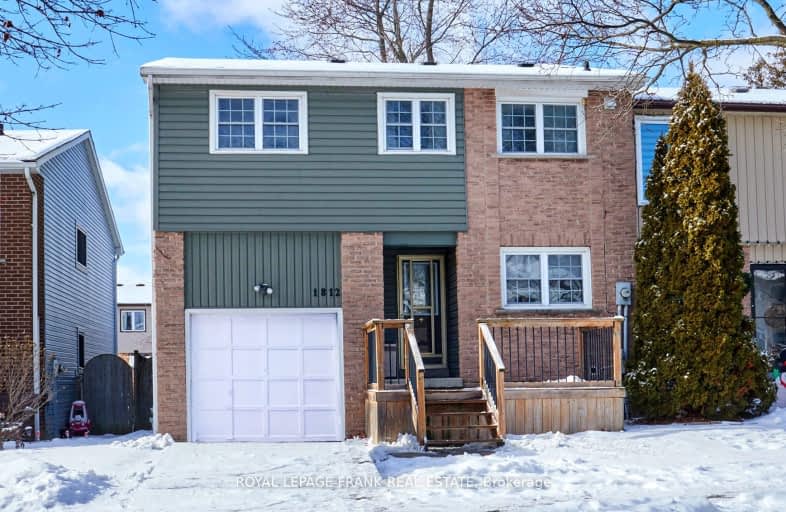Somewhat Walkable
- Some errands can be accomplished on foot.
Good Transit
- Some errands can be accomplished by public transportation.
Somewhat Bikeable
- Most errands require a car.

Vaughan Willard Public School
Elementary: PublicGlengrove Public School
Elementary: PublicBayview Heights Public School
Elementary: PublicMaple Ridge Public School
Elementary: PublicSt Isaac Jogues Catholic School
Elementary: CatholicWilliam Dunbar Public School
Elementary: PublicÉcole secondaire Ronald-Marion
Secondary: PublicSir Oliver Mowat Collegiate Institute
Secondary: PublicPine Ridge Secondary School
Secondary: PublicDunbarton High School
Secondary: PublicSt Mary Catholic Secondary School
Secondary: CatholicPickering High School
Secondary: Public-
Balsdon Park
Pickering ON 1.85km -
Amberlea Park
ON 2.44km -
Rouge River
Kingston Rd, Scarborough ON 4.22km
-
TD Bank Financial Group
1790 Liverpool Rd, Pickering ON L1V 1V9 0.74km -
TD Canada Trust ATM
1822 Whites Rd, Pickering ON L1V 4M1 1.92km -
RBC Royal Bank
60 Copper Creek Dr, Markham ON L6B 0P2 11.06km
- 4 bath
- 4 bed
- 2000 sqft
393 BROOKRIDGE Gate North, Pickering, Ontario • L1V 4P3 • Rougemount














