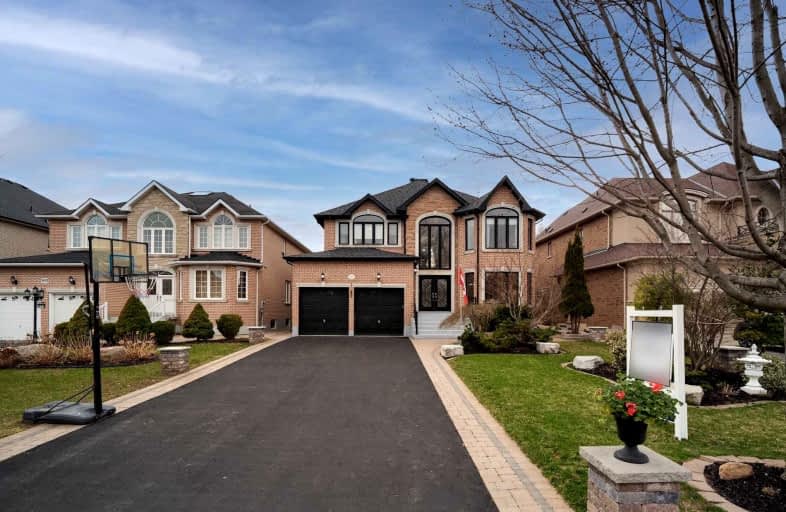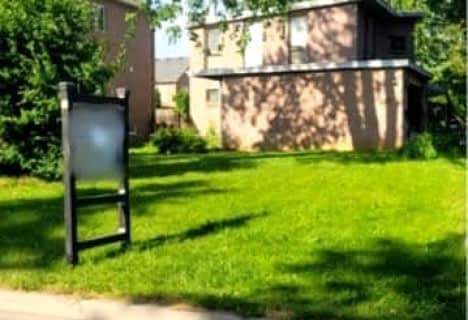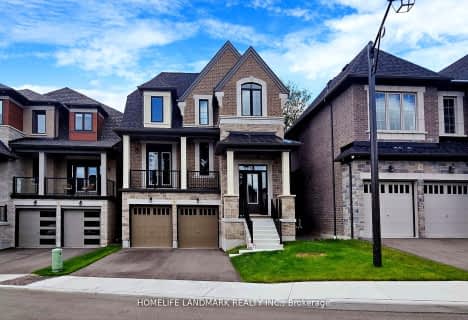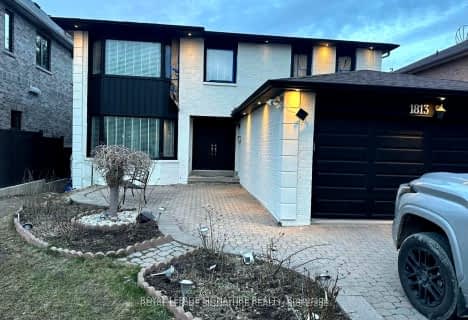
St Monica Catholic School
Elementary: Catholic
1.03 km
Elizabeth B Phin Public School
Elementary: Public
1.33 km
Westcreek Public School
Elementary: Public
0.45 km
Altona Forest Public School
Elementary: Public
1.46 km
Highbush Public School
Elementary: Public
1.89 km
St Elizabeth Seton Catholic School
Elementary: Catholic
1.48 km
West Hill Collegiate Institute
Secondary: Public
6.21 km
Sir Oliver Mowat Collegiate Institute
Secondary: Public
4.82 km
Pine Ridge Secondary School
Secondary: Public
5.28 km
St John Paul II Catholic Secondary School
Secondary: Catholic
5.41 km
Dunbarton High School
Secondary: Public
2.40 km
St Mary Catholic Secondary School
Secondary: Catholic
2.45 km












