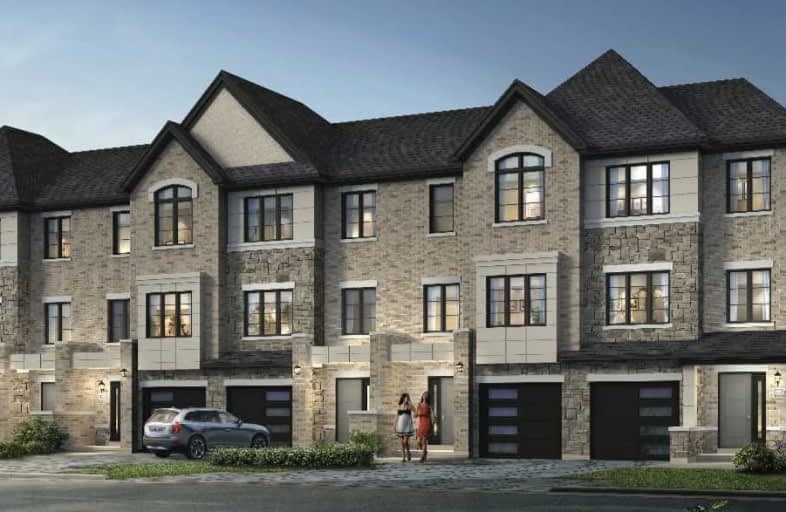Sold on Oct 04, 2020
Note: Property is not currently for sale or for rent.

-
Type: Att/Row/Twnhouse
-
Style: 3-Storey
-
Size: 2000 sqft
-
Lot Size: 20 x 82 Feet
-
Age: New
-
Days on Site: 10 Days
-
Added: Sep 23, 2020 (1 week on market)
-
Updated:
-
Last Checked: 1 month ago
-
MLS®#: E4927585
-
Listed By: Re/max hallmark realty ltd., brokerage
Welcome To Your Dream Home!!! Located In The Prestigious Highbush Area! Executive Villas Of Altona. Freehold Townhouse. Top Rated Schools; Altona Forest School!! Tarion Warranty. Altona Forest Conservation. 5 Min From The Highway (Port Union Exit). 20 Minutes To Down Town Toronto! Bright And Spacious! 20 Feet Wide That Allows A Comfortable Layout! Extra Wide Stairs!! ** Very Spacious And Grand ** Must See** Impressive Quality And Workmanship.
Extras
S/S Fridge, S/S Stove, S/S Dishwasher. Choose Your Colours And Finishes!!! ** High End Finishes* Great Floor Plan
Property Details
Facts for 1828 Stallion Chase, Pickering
Status
Days on Market: 10
Last Status: Sold
Sold Date: Oct 04, 2020
Closed Date: Aug 26, 2021
Expiry Date: Dec 31, 2020
Sold Price: $875,000
Unavailable Date: Oct 04, 2020
Input Date: Sep 24, 2020
Prior LSC: Listing with no contract changes
Property
Status: Sale
Property Type: Att/Row/Twnhouse
Style: 3-Storey
Size (sq ft): 2000
Age: New
Area: Pickering
Community: Highbush
Availability Date: Aug 2021
Inside
Bedrooms: 4
Bathrooms: 4
Kitchens: 1
Rooms: 6
Den/Family Room: Yes
Air Conditioning: Central Air
Fireplace: No
Laundry Level: Main
Washrooms: 4
Utilities
Electricity: No
Gas: Yes
Cable: No
Telephone: No
Building
Basement: None
Heat Type: Forced Air
Heat Source: Gas
Exterior: Brick
Water Supply: Municipal
Special Designation: Unknown
Parking
Driveway: Lane
Garage Spaces: 2
Garage Type: Built-In
Covered Parking Spaces: 2
Total Parking Spaces: 4
Fees
Tax Year: 2020
Tax Legal Description: Tbd
Additional Mo Fees: 180
Highlights
Feature: Grnbelt/Cons
Feature: Park
Feature: Public Transit
Feature: Ravine
Feature: School
Land
Cross Street: Altona And Finch
Municipality District: Pickering
Fronting On: East
Parcel of Tied Land: Y
Pool: None
Sewer: Sewers
Lot Depth: 82 Feet
Lot Frontage: 20 Feet
Rooms
Room details for 1828 Stallion Chase, Pickering
| Type | Dimensions | Description |
|---|---|---|
| Kitchen 2nd | 5.63 x 5.81 | Hardwood Floor, Quartz Counter, Large Window |
| Breakfast 2nd | 5.63 x 5.81 | Hardwood Floor, Combined W/Kitchen, Large Window |
| Dining 2nd | 2.92 x 5.81 | Hardwood Floor, Combined W/Living, Large Window |
| Living 2nd | 2.92 x 5.81 | Hardwood Floor, Combined W/Dining, Large Window |
| Laundry 2nd | 2.00 x 2.60 | Ceramic Floor, Ceiling Fan |
| Master 3rd | 3.70 x 5.81 | Broadloom, 5 Pc Bath, Large Window |
| 2nd Br 3rd | 2.86 x 3.04 | Broadloom, Large Closet, Large Window |
| 3rd Br 3rd | 2.84 x 3.40 | Broadloom, Large Closet, Large Window |
| 4th Br Ground | 2.74 x 3.07 | Hardwood Floor, 4 Pc Bath, Large Window |
| XXXXXXXX | XXX XX, XXXX |
XXXX XXX XXXX |
$XXX,XXX |
| XXX XX, XXXX |
XXXXXX XXX XXXX |
$XXX,XXX |
| XXXXXXXX XXXX | XXX XX, XXXX | $875,000 XXX XXXX |
| XXXXXXXX XXXXXX | XXX XX, XXXX | $875,000 XXX XXXX |

Fairport Beach Public School
Elementary: PublicFr Fenelon Catholic School
Elementary: CatholicGandatsetiagon Public School
Elementary: PublicHighbush Public School
Elementary: PublicWilliam Dunbar Public School
Elementary: PublicSt Elizabeth Seton Catholic School
Elementary: CatholicÉcole secondaire Ronald-Marion
Secondary: PublicSir Oliver Mowat Collegiate Institute
Secondary: PublicPine Ridge Secondary School
Secondary: PublicDunbarton High School
Secondary: PublicSt Mary Catholic Secondary School
Secondary: CatholicPickering High School
Secondary: Public

