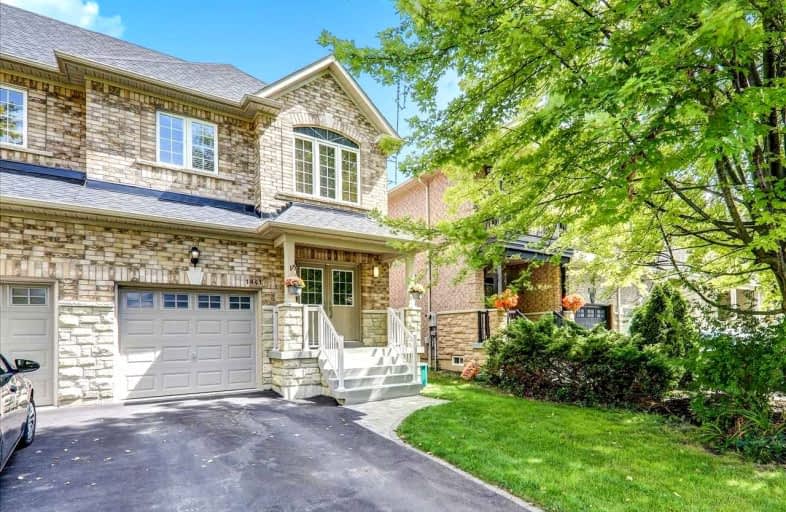
Vaughan Willard Public School
Elementary: Public
0.74 km
Glengrove Public School
Elementary: Public
0.81 km
Bayview Heights Public School
Elementary: Public
1.41 km
Maple Ridge Public School
Elementary: Public
1.35 km
St Isaac Jogues Catholic School
Elementary: Catholic
1.20 km
William Dunbar Public School
Elementary: Public
1.09 km
École secondaire Ronald-Marion
Secondary: Public
2.90 km
Archbishop Denis O'Connor Catholic High School
Secondary: Catholic
6.27 km
Pine Ridge Secondary School
Secondary: Public
1.76 km
Dunbarton High School
Secondary: Public
2.70 km
St Mary Catholic Secondary School
Secondary: Catholic
2.50 km
Pickering High School
Secondary: Public
3.64 km








