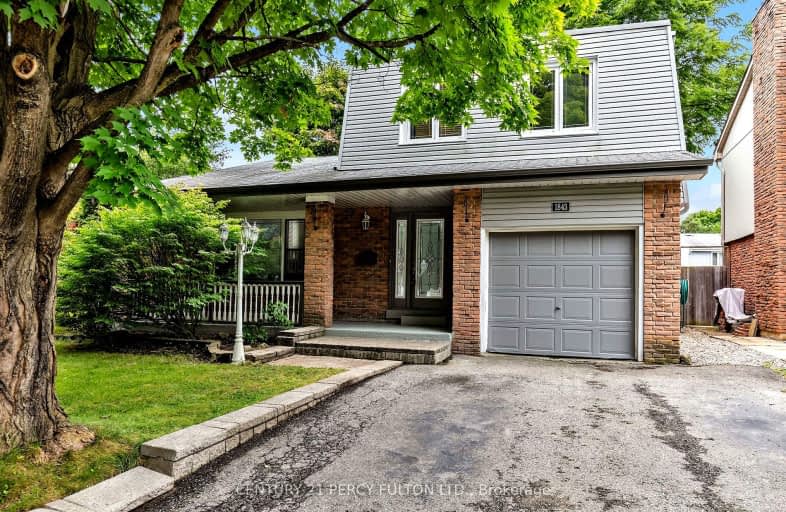Very Walkable
- Most errands can be accomplished on foot.
73
/100
Good Transit
- Some errands can be accomplished by public transportation.
55
/100
Somewhat Bikeable
- Most errands require a car.
35
/100

Vaughan Willard Public School
Elementary: Public
0.50 km
Glengrove Public School
Elementary: Public
0.81 km
Bayview Heights Public School
Elementary: Public
1.74 km
Maple Ridge Public School
Elementary: Public
1.06 km
St Isaac Jogues Catholic School
Elementary: Catholic
0.86 km
William Dunbar Public School
Elementary: Public
0.84 km
École secondaire Ronald-Marion
Secondary: Public
2.80 km
Sir Oliver Mowat Collegiate Institute
Secondary: Public
7.57 km
Pine Ridge Secondary School
Secondary: Public
1.50 km
Dunbarton High School
Secondary: Public
2.67 km
St Mary Catholic Secondary School
Secondary: Catholic
2.28 km
Pickering High School
Secondary: Public
3.70 km
-
Kinsmen Park
Sandy Beach Rd, Pickering ON 3.09km -
Rouge National Urban Park
Zoo Rd, Toronto ON M1B 5W8 6.41km -
Adam's Park
2 Rozell Rd, Toronto ON 6.57km
-
Obsidian Mortgage Corporation & Financial Svc
35 Grand Marshall Dr (at Sheppard Ave E), Toronto ON M1B 5W9 8.94km -
CIBC
510 Copper Creek Dr (Donald Cousins Parkway), Markham ON L6B 0S1 10.29km -
Scotiabank
4509 Kingston Rd (@ Morningside), West Hill ON M1E 2P1 10.46km














