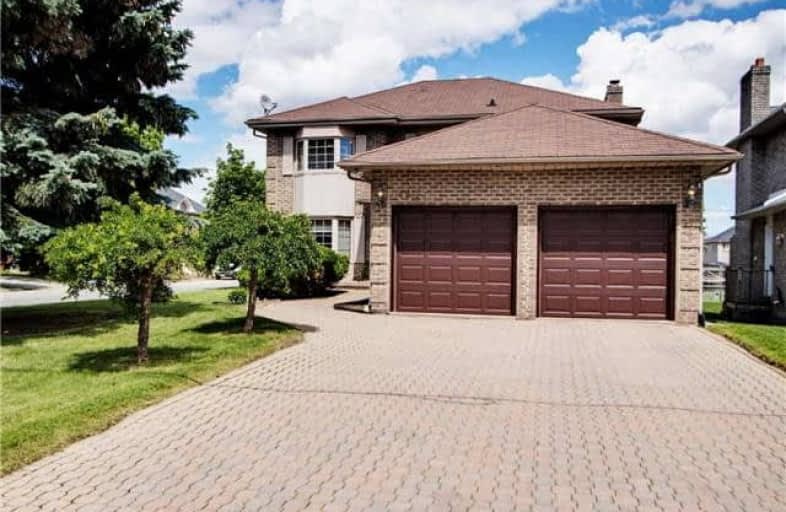Sold on May 16, 2018
Note: Property is not currently for sale or for rent.

-
Type: Detached
-
Style: 2-Storey
-
Size: 2500 sqft
-
Lot Size: 35.01 x 145 Feet
-
Age: No Data
-
Taxes: $6,589 per year
-
Days on Site: 1 Days
-
Added: Sep 07, 2019 (1 day on market)
-
Updated:
-
Last Checked: 4 hours ago
-
MLS®#: E4128490
-
Listed By: Right at home realty inc., brokerage
Amazing Open Concept 4 Bedroom 4 Bathroom Executive Home In Dunabrton. Massive Lot. Over 2600 Sq. Ft. Upgrades Include Gleaming Hardwood Floors,Porcelain Tiles, Sun-Filled Eat-In Kit W/Over-Sized Windows, Pot Lights, Pantry. W/O To Large Deck & Gazebo. Sunken Fam Rm With Remodelled F/P, Main Floor Office,Crown Moudlings, Huge Master W/Walk-In Closet And 5Pc Ens. Fin Bsmt W/ Rec Room And 2 Bedrooms. No Sidewalk. Interlock Pathway And Driveway.
Extras
S/S Fridge ,Ceran Top Stove, B/I Micro,B/I D/W,Pedestal Front Loading Washer/Dryer,All Window Coverings, All Elf's, Cvac, Cac, Egdo & Remote(S), Newer Sump Pump, Furnace
Property Details
Facts for 1847 Spruce Hill Road, Pickering
Status
Days on Market: 1
Last Status: Sold
Sold Date: May 16, 2018
Closed Date: Aug 09, 2018
Expiry Date: Aug 31, 2018
Sold Price: $780,000
Unavailable Date: May 16, 2018
Input Date: May 15, 2018
Property
Status: Sale
Property Type: Detached
Style: 2-Storey
Size (sq ft): 2500
Area: Pickering
Community: Dunbarton
Availability Date: Tbd
Inside
Bedrooms: 4
Bedrooms Plus: 2
Bathrooms: 4
Kitchens: 1
Rooms: 9
Den/Family Room: Yes
Air Conditioning: Central Air
Fireplace: Yes
Laundry Level: Main
Central Vacuum: Y
Washrooms: 4
Building
Basement: Finished
Heat Type: Forced Air
Heat Source: Gas
Exterior: Brick
Water Supply: Municipal
Special Designation: Unknown
Parking
Driveway: Private
Garage Spaces: 2
Garage Type: Attached
Covered Parking Spaces: 4
Total Parking Spaces: 6
Fees
Tax Year: 2017
Tax Legal Description: Pt Lot 62, Rcp 1041,Pts 3 And 4,40R8724
Taxes: $6,589
Land
Cross Street: Fairport & Strouds
Municipality District: Pickering
Fronting On: East
Pool: None
Sewer: Septic
Lot Depth: 145 Feet
Lot Frontage: 35.01 Feet
Lot Irregularities: N - 130Ft, S - 145Ft,
Additional Media
- Virtual Tour: http://tours.homesinmotion.ca/807935?idx=1
Rooms
Room details for 1847 Spruce Hill Road, Pickering
| Type | Dimensions | Description |
|---|---|---|
| Living Main | 3.50 x 4.00 | Hardwood Floor, Open Concept, Crown Moulding |
| Dining Main | 3.50 x 4.30 | Hardwood Floor, Open Concept, Crown Moulding |
| Family Main | 3.49 x 5.05 | Hardwood Floor, Sunken Room, Fireplace |
| Kitchen Main | 3.56 x 3.63 | Ceramic Floor, Open Concept, Pot Lights |
| Breakfast Main | 2.27 x 3.63 | Ceramic Floor, Breakfast Bar, W/O To Deck |
| Office Main | 3.18 x 3.51 | Hardwood Floor, French Doors |
| Master 2nd | 3.60 x 6.17 | His/Hers Closets, 5 Pc Ensuite |
| 2nd Br 2nd | 3.62 x 3.93 | Laminate, Double Closet |
| 3rd Br 2nd | 3.57 x 3.77 | Laminate, Double Closet |
| 4th Br 2nd | 3.64 x 3.81 | Double Closet |
| Rec Bsmt | 5.60 x 10.28 | Fireplace, Pot Lights |
| Br Bsmt | 3.47 x 4.24 | Laminate |
| XXXXXXXX | XXX XX, XXXX |
XXXX XXX XXXX |
$XXX,XXX |
| XXX XX, XXXX |
XXXXXX XXX XXXX |
$XXX,XXX | |
| XXXXXXXX | XXX XX, XXXX |
XXXXXXX XXX XXXX |
|
| XXX XX, XXXX |
XXXXXX XXX XXXX |
$XXX,XXX | |
| XXXXXXXX | XXX XX, XXXX |
XXXXXXX XXX XXXX |
|
| XXX XX, XXXX |
XXXXXX XXX XXXX |
$X,XXX,XXX |
| XXXXXXXX XXXX | XXX XX, XXXX | $780,000 XXX XXXX |
| XXXXXXXX XXXXXX | XXX XX, XXXX | $749,000 XXX XXXX |
| XXXXXXXX XXXXXXX | XXX XX, XXXX | XXX XXXX |
| XXXXXXXX XXXXXX | XXX XX, XXXX | $925,000 XXX XXXX |
| XXXXXXXX XXXXXXX | XXX XX, XXXX | XXX XXXX |
| XXXXXXXX XXXXXX | XXX XX, XXXX | $1,189,000 XXX XXXX |

Vaughan Willard Public School
Elementary: PublicFr Fenelon Catholic School
Elementary: CatholicGandatsetiagon Public School
Elementary: PublicHighbush Public School
Elementary: PublicWilliam Dunbar Public School
Elementary: PublicSt Elizabeth Seton Catholic School
Elementary: CatholicÉcole secondaire Ronald-Marion
Secondary: PublicSir Oliver Mowat Collegiate Institute
Secondary: PublicPine Ridge Secondary School
Secondary: PublicDunbarton High School
Secondary: PublicSt Mary Catholic Secondary School
Secondary: CatholicPickering High School
Secondary: Public

