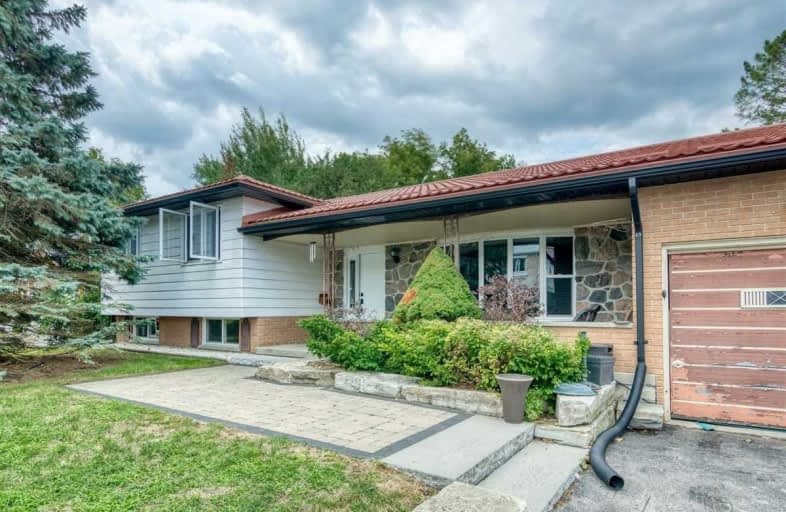
3D Walkthrough

Vaughan Willard Public School
Elementary: Public
0.62 km
Glengrove Public School
Elementary: Public
0.75 km
Bayview Heights Public School
Elementary: Public
1.61 km
Maple Ridge Public School
Elementary: Public
1.15 km
St Isaac Jogues Catholic School
Elementary: Catholic
0.99 km
William Dunbar Public School
Elementary: Public
0.97 km
École secondaire Ronald-Marion
Secondary: Public
2.79 km
Sir Oliver Mowat Collegiate Institute
Secondary: Public
7.59 km
Pine Ridge Secondary School
Secondary: Public
1.57 km
Dunbarton High School
Secondary: Public
2.73 km
St Mary Catholic Secondary School
Secondary: Catholic
2.40 km
Pickering High School
Secondary: Public
3.63 km









