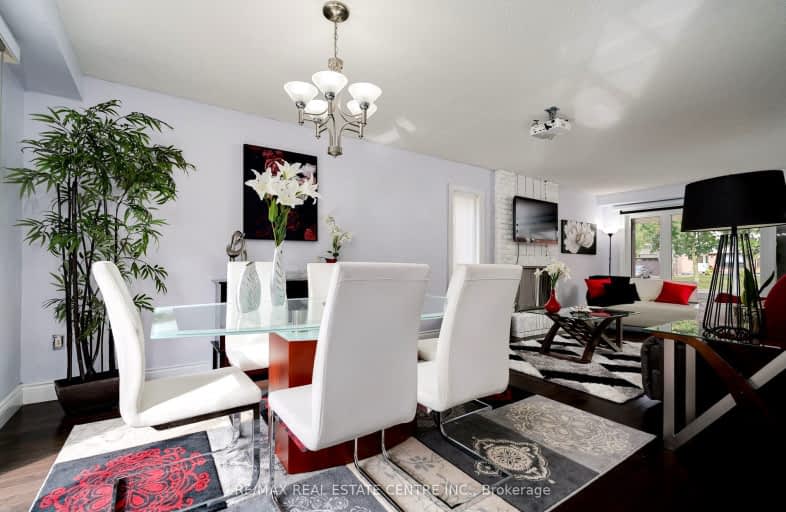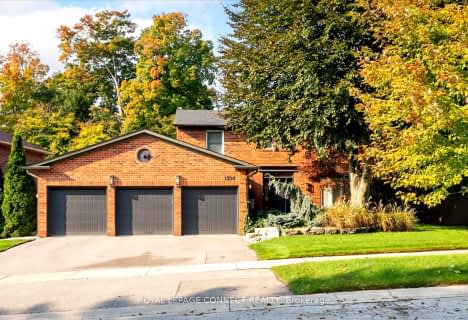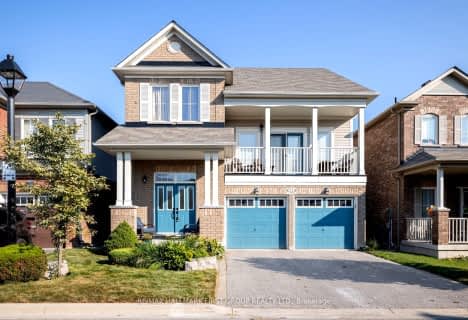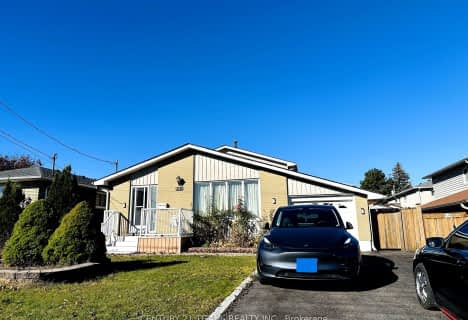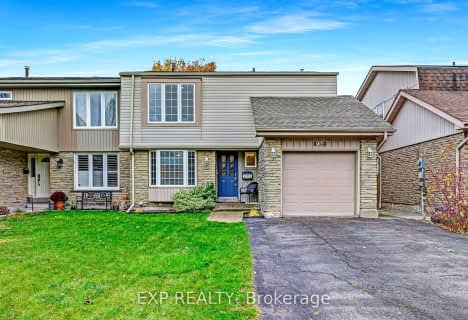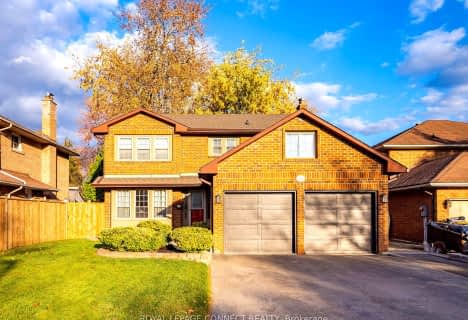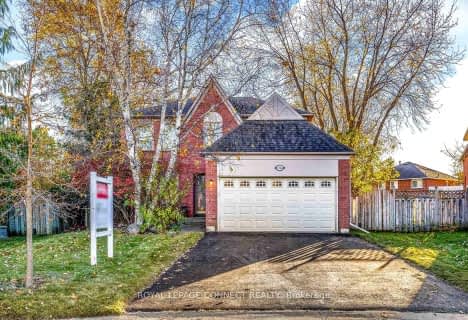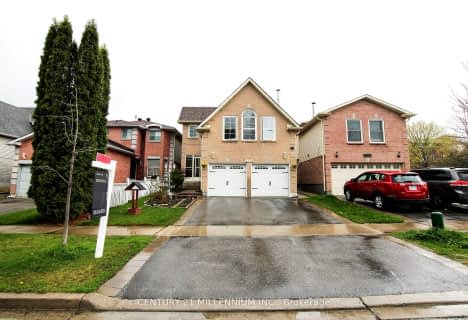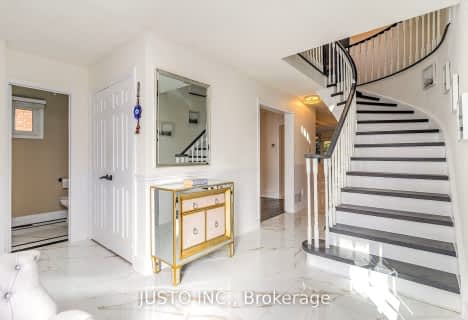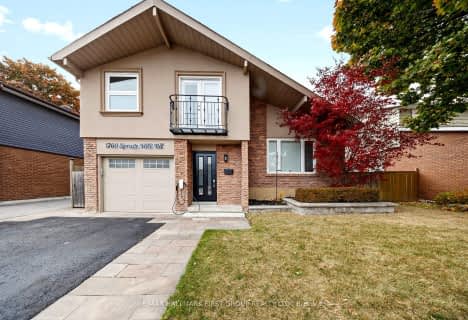Very Walkable
- Most errands can be accomplished on foot.
Good Transit
- Some errands can be accomplished by public transportation.
Somewhat Bikeable
- Most errands require a car.

Vaughan Willard Public School
Elementary: PublicGlengrove Public School
Elementary: PublicBayview Heights Public School
Elementary: PublicMaple Ridge Public School
Elementary: PublicSt Isaac Jogues Catholic School
Elementary: CatholicWilliam Dunbar Public School
Elementary: PublicÉcole secondaire Ronald-Marion
Secondary: PublicSir Oliver Mowat Collegiate Institute
Secondary: PublicPine Ridge Secondary School
Secondary: PublicDunbarton High School
Secondary: PublicSt Mary Catholic Secondary School
Secondary: CatholicPickering High School
Secondary: Public-
Amberlea Park
ON 2.87km -
Adam's Park
2 Rozell Rd, Toronto ON 6.66km -
Charlottetown Park
65 Charlottetown Blvd (Lawrence & Charlottetown), Scarborough ON 7.45km
-
BMO Bank of Montreal
1360 Kingston Rd (Hwy 2 & Glenanna Road), Pickering ON L1V 3B4 0.62km -
BMO Bank of Montreal
180 Kingston Rd E, Ajax ON L1Z 0C7 6.9km -
Scotiabank
999 Harwood Ave N, Ajax ON L1Z 1Y7 7.21km
- 3 bath
- 4 bed
- 2000 sqft
736 West Shore Boulevard, Pickering, Ontario • L1W 2V1 • West Shore
