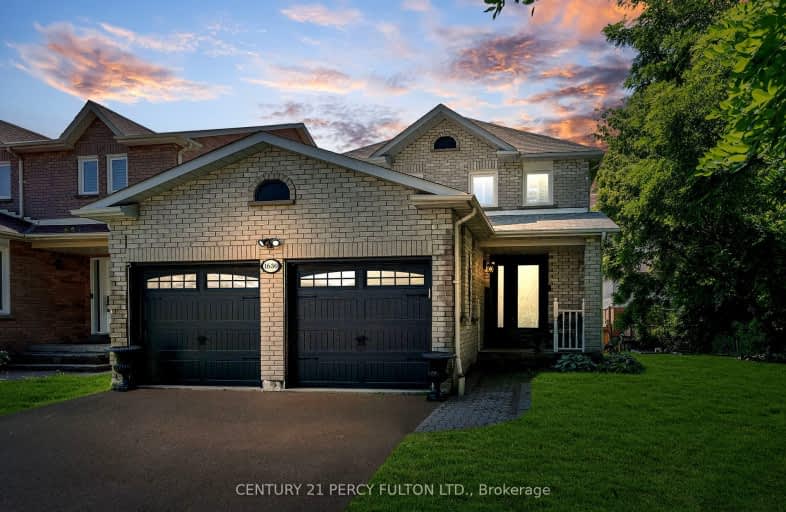Very Walkable
- Most errands can be accomplished on foot.
82
/100
Some Transit
- Most errands require a car.
48
/100
Somewhat Bikeable
- Most errands require a car.
35
/100

École élémentaire École intermédiaire Ronald-Marion
Elementary: Public
1.47 km
St Francis de Sales Catholic School
Elementary: Catholic
1.20 km
Glengrove Public School
Elementary: Public
1.62 km
École élémentaire Ronald-Marion
Elementary: Public
1.47 km
Lincoln Alexander Public School
Elementary: Public
1.37 km
Eagle Ridge Public School
Elementary: Public
1.56 km
École secondaire Ronald-Marion
Secondary: Public
1.48 km
Archbishop Denis O'Connor Catholic High School
Secondary: Catholic
4.05 km
Notre Dame Catholic Secondary School
Secondary: Catholic
5.12 km
Pine Ridge Secondary School
Secondary: Public
2.22 km
J Clarke Richardson Collegiate
Secondary: Public
5.11 km
Pickering High School
Secondary: Public
1.30 km
-
Rouge National Urban Park
Zoo Rd, Toronto ON M1B 5W8 8.8km -
Charlottetown Park
65 Charlottetown Blvd (Lawrence & Charlottetown), Scarborough ON 9.54km -
Morningside Park
Ellesmere Road & Morningside Avenue, Toronto ON 12.97km
-
TD Bank Financial Group
80 Thickson Rd N (Nichol Ave), Whitby ON L1N 3R1 13.05km -
Cff Bank
4411 Kingston Rd, Scarborough ON M1E 2N3 13.3km -
CIBC
7021 Markham Rd (at Steeles Ave. E), Markham ON L3S 0C2 14.63km













