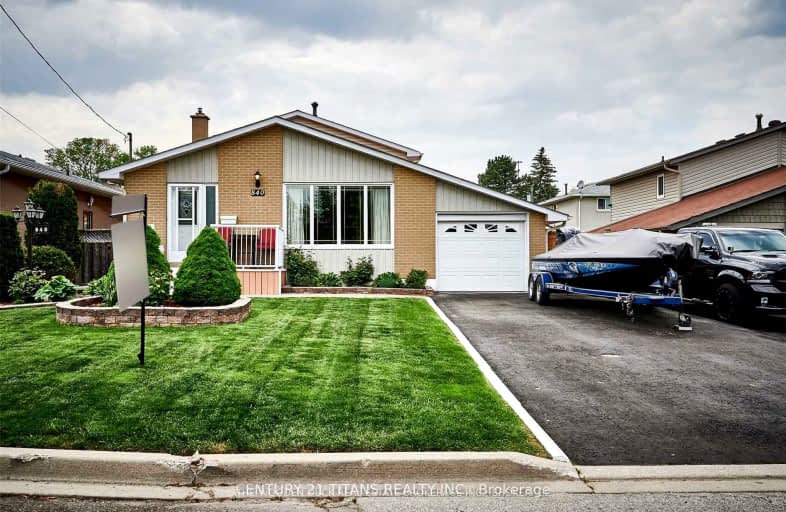Car-Dependent
- Most errands require a car.
Some Transit
- Most errands require a car.
Somewhat Bikeable
- Most errands require a car.

Rosebank Road Public School
Elementary: PublicFairport Beach Public School
Elementary: PublicFr Fenelon Catholic School
Elementary: CatholicHighbush Public School
Elementary: PublicFrenchman's Bay Public School
Elementary: PublicWilliam Dunbar Public School
Elementary: PublicÉcole secondaire Ronald-Marion
Secondary: PublicSir Oliver Mowat Collegiate Institute
Secondary: PublicPine Ridge Secondary School
Secondary: PublicDunbarton High School
Secondary: PublicSt Mary Catholic Secondary School
Secondary: CatholicPickering High School
Secondary: Public-
Charlottetown Park
65 Charlottetown Blvd (Lawrence & Charlottetown), Scarborough ON 4.89km -
Rouge National Urban Park
Zoo Rd, Toronto ON M1B 5W8 5km -
Thomson Memorial Park
1005 Brimley Rd, Scarborough ON M1P 3E8 13.69km
-
CIBC
1895 Glenanna Rd (at Kingston Rd.), Pickering ON L1V 7K1 2.86km -
RBC Royal Bank
60 Copper Creek Dr, Markham ON L6B 0P2 11.12km -
CIBC
7021 Markham Rd (at Steeles Ave. E), Markham ON L3S 0C2 11.65km
- 4 bath
- 4 bed
- 2000 sqft
393 BROOKRIDGE Gate North, Pickering, Ontario • L1V 4P3 • Rougemount
- 4 bath
- 4 bed
- 2500 sqft
441 Broadgreen Street, Pickering, Ontario • L1W 3H6 • West Shore













