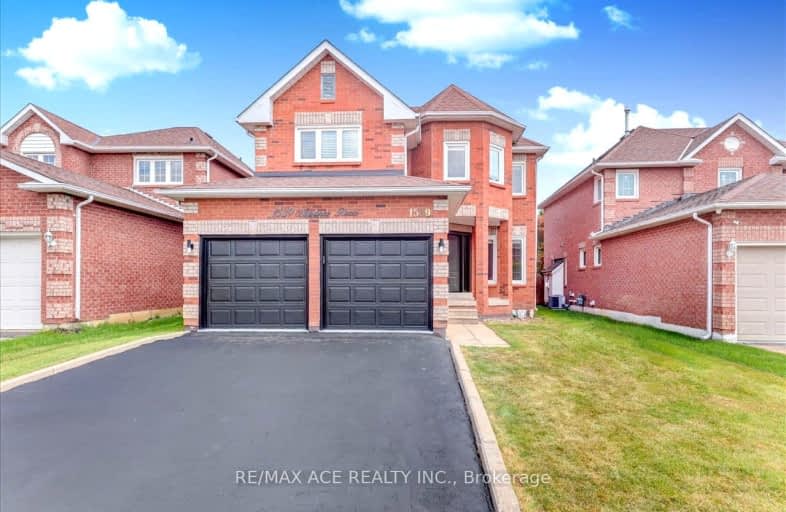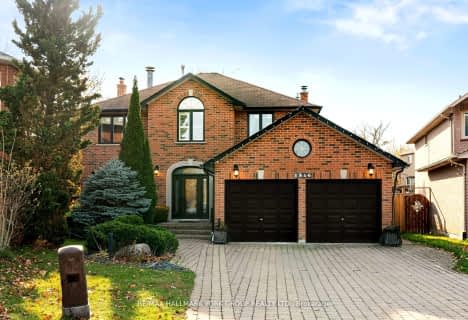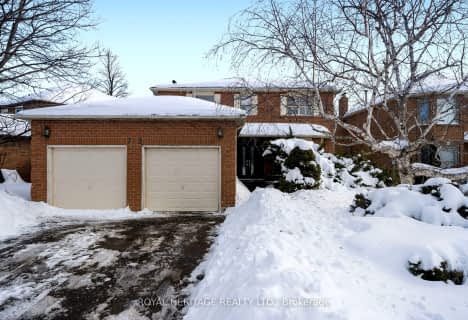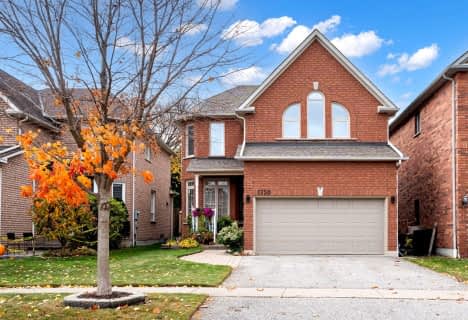Car-Dependent
- Most errands require a car.
Some Transit
- Most errands require a car.
Somewhat Bikeable
- Most errands require a car.

St Monica Catholic School
Elementary: CatholicWestcreek Public School
Elementary: PublicAltona Forest Public School
Elementary: PublicGandatsetiagon Public School
Elementary: PublicHighbush Public School
Elementary: PublicSt Elizabeth Seton Catholic School
Elementary: CatholicÉcole secondaire Ronald-Marion
Secondary: PublicSir Oliver Mowat Collegiate Institute
Secondary: PublicPine Ridge Secondary School
Secondary: PublicDunbarton High School
Secondary: PublicSt Mary Catholic Secondary School
Secondary: CatholicPickering High School
Secondary: Public-
Dean Park
Dean Park Road and Meadowvale, Scarborough ON 5.32km -
Adam's Park
2 Rozell Rd, Toronto ON 5.33km -
Port Union Waterfront Park
Port Union Rd, South End (Lake Ontario), Scarborough ON 6.99km
-
TD Bank Financial Group
299 Port Union Rd, Scarborough ON M1C 2L3 5.46km -
RBC Royal Bank
865 Milner Ave (Morningside), Scarborough ON M1B 5N6 7.01km -
RBC Royal Bank
3570 Lawrence Ave E, Toronto ON M1G 0A3 11.59km
- 4 bath
- 4 bed
- 3000 sqft
1093 Rouge Valley Drive, Pickering, Ontario • L1V 5R7 • Rougemount






















