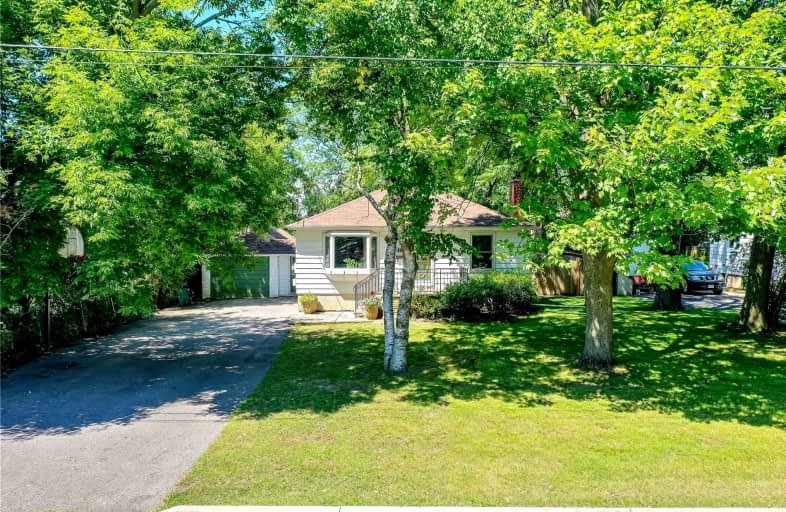
Vaughan Willard Public School
Elementary: Public
0.61 km
Glengrove Public School
Elementary: Public
0.71 km
Bayview Heights Public School
Elementary: Public
1.70 km
Maple Ridge Public School
Elementary: Public
1.05 km
St Isaac Jogues Catholic School
Elementary: Catholic
0.89 km
William Dunbar Public School
Elementary: Public
0.95 km
École secondaire Ronald-Marion
Secondary: Public
2.71 km
Archbishop Denis O'Connor Catholic High School
Secondary: Catholic
6.30 km
Pine Ridge Secondary School
Secondary: Public
1.47 km
Dunbarton High School
Secondary: Public
2.78 km
St Mary Catholic Secondary School
Secondary: Catholic
2.39 km
Pickering High School
Secondary: Public
3.59 km













