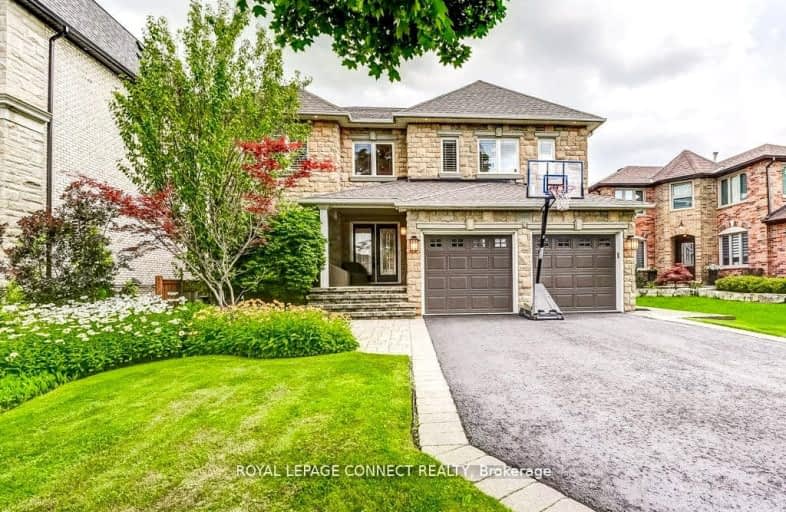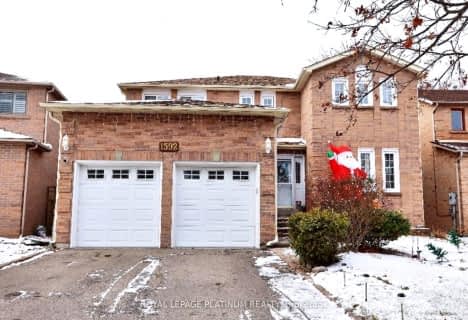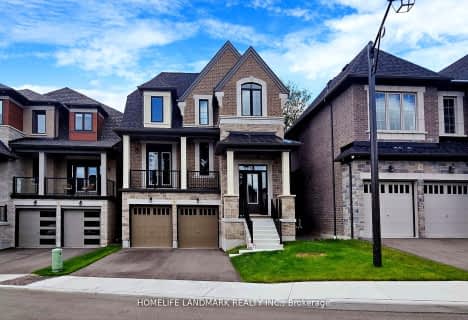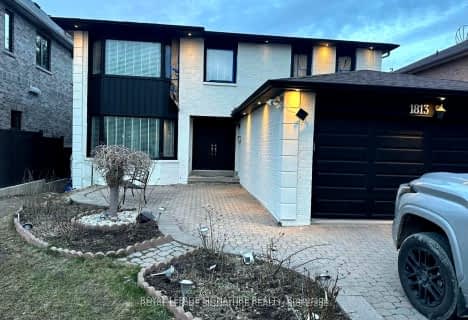Somewhat Walkable
- Some errands can be accomplished on foot.
51
/100
Some Transit
- Most errands require a car.
26
/100
Somewhat Bikeable
- Most errands require a car.
32
/100

Vaughan Willard Public School
Elementary: Public
1.23 km
Altona Forest Public School
Elementary: Public
1.44 km
Gandatsetiagon Public School
Elementary: Public
0.48 km
Highbush Public School
Elementary: Public
1.06 km
William Dunbar Public School
Elementary: Public
0.92 km
St Elizabeth Seton Catholic School
Elementary: Catholic
1.44 km
École secondaire Ronald-Marion
Secondary: Public
4.22 km
Sir Oliver Mowat Collegiate Institute
Secondary: Public
6.37 km
Pine Ridge Secondary School
Secondary: Public
2.56 km
Dunbarton High School
Secondary: Public
1.36 km
St Mary Catholic Secondary School
Secondary: Catholic
0.65 km
Pickering High School
Secondary: Public
5.38 km
-
Rouge National Urban Park
Zoo Rd, Toronto ON M1B 5W8 4.69km -
Guildwood Park
201 Guildwood Pky, Toronto ON M1E 1P5 11.32km -
Reesor Park
ON 11.9km
-
BMO Bank of Montreal
1360 Kingston Rd (Hwy 2 & Glenanna Road), Pickering ON L1V 3B4 2.27km -
RBC Royal Bank
60 Copper Creek Dr, Markham ON L6B 0P2 9.86km -
TD Bank Financial Group
7670 Markham Rd, Markham ON L3S 4S1 11.43km














