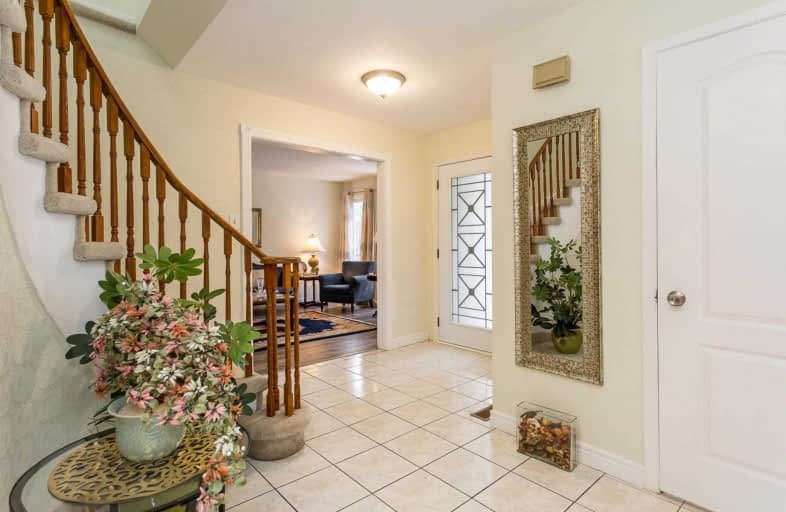
Vaughan Willard Public School
Elementary: Public
1.31 km
Glengrove Public School
Elementary: Public
0.06 km
Bayview Heights Public School
Elementary: Public
1.86 km
Maple Ridge Public School
Elementary: Public
1.04 km
Valley Farm Public School
Elementary: Public
1.69 km
St Isaac Jogues Catholic School
Elementary: Catholic
1.16 km
École secondaire Ronald-Marion
Secondary: Public
2.04 km
Archbishop Denis O'Connor Catholic High School
Secondary: Catholic
5.62 km
Pine Ridge Secondary School
Secondary: Public
1.23 km
Dunbarton High School
Secondary: Public
3.52 km
St Mary Catholic Secondary School
Secondary: Catholic
3.04 km
Pickering High School
Secondary: Public
2.86 km





